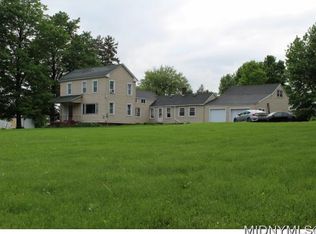Closed
$271,000
6598 Nys Rte #5, Vernon, NY 13476
3beds
1,650sqft
Single Family Residence
Built in 1983
1.23 Acres Lot
$303,300 Zestimate®
$164/sqft
$2,093 Estimated rent
Home value
$303,300
$285,000 - $325,000
$2,093/mo
Zestimate® history
Loading...
Owner options
Explore your selling options
What's special
Nestled on a spacious lot, this home with its attractive vinyl siding also showcases a two-car oversized garage, providing ample space for parking.
Enjoy endless summer fun in the backyard oasis, complete with an above-ground pool, where you can relax and unwind on warm sunny days. The expansive deck offers the perfect spot for entertaining.
Inside, the home has been updated notably with an upgraded kitchen featuring modern appliances, sleek countertops, and plenty of cabinetry for all your culinary needs. The laminate floors throughout add a touch of sophistication and are both durable and easy to clean.
The shiplap walls lend a touch of character and charm to the living spaces, creating an inviting and cozy atmosphere.
This residence boasts three comfortably-sized bedrooms, providing ample space for a growing family or guests. With two full baths, morning routines are made effortless and convenient.
Additional practical features include a first-floor laundry area for added convenience and time-saving, as well as a fenced-in yard.
Zillow last checked: 8 hours ago
Listing updated: November 07, 2023 at 08:12am
Listed by:
Nadine Zeller 315-515-9739,
Hunt Real Estate Era Cl
Bought with:
Stephanie Reandeau, 10401374433
Hunt Real Estate Era Cl
Source: NYSAMLSs,MLS#: S1490325 Originating MLS: Mohawk Valley
Originating MLS: Mohawk Valley
Facts & features
Interior
Bedrooms & bathrooms
- Bedrooms: 3
- Bathrooms: 2
- Full bathrooms: 2
- Main level bathrooms: 1
- Main level bedrooms: 1
Heating
- Gas, Forced Air, Space Heater, Stove
Cooling
- Central Air
Appliances
- Included: Dryer, Dishwasher, Electric Cooktop, Electric Water Heater, Microwave, Refrigerator, Washer
- Laundry: Main Level
Features
- Eat-in Kitchen, Separate/Formal Living Room, Bedroom on Main Level
- Flooring: Hardwood, Laminate, Varies
- Windows: Thermal Windows
- Basement: None
- Number of fireplaces: 1
Interior area
- Total structure area: 1,650
- Total interior livable area: 1,650 sqft
Property
Parking
- Total spaces: 2
- Parking features: Detached, Electricity, Garage, Garage Door Opener
- Garage spaces: 2
Features
- Levels: Two
- Stories: 2
- Patio & porch: Deck, Open, Porch
- Exterior features: Blacktop Driveway, Deck, Fence, Pool
- Pool features: Above Ground
- Fencing: Partial
Lot
- Size: 1.23 Acres
- Dimensions: 143 x 375
Details
- Parcel number: 30680032500000010350020000
- Special conditions: Standard
Construction
Type & style
- Home type: SingleFamily
- Architectural style: Two Story
- Property subtype: Single Family Residence
Materials
- Vinyl Siding
- Foundation: Block
- Roof: Shingle
Condition
- Resale
- Year built: 1983
Utilities & green energy
- Sewer: Septic Tank
- Water: Well
- Utilities for property: Cable Available, High Speed Internet Available
Community & neighborhood
Location
- Region: Vernon
Other
Other facts
- Listing terms: Cash,Conventional,FHA,USDA Loan,VA Loan
Price history
| Date | Event | Price |
|---|---|---|
| 11/7/2023 | Sold | $271,000+17.9%$164/sqft |
Source: | ||
| 8/16/2023 | Pending sale | $229,900$139/sqft |
Source: HUNT ERA Real Estate #S1490325 Report a problem | ||
| 8/15/2023 | Contingent | $229,900$139/sqft |
Source: | ||
| 8/9/2023 | Listed for sale | $229,900$139/sqft |
Source: | ||
Public tax history
Tax history is unavailable.
Neighborhood: 13476
Nearby schools
GreatSchools rating
- 7/10Westmoreland Middle SchoolGrades: 3-6Distance: 3.6 mi
- 8/10Donald H Crane Junior/Senior High SchoolGrades: 7-12Distance: 3.6 mi
- NADeforest A Hill Primary SchoolGrades: PK-2Distance: 3.6 mi
Schools provided by the listing agent
- Elementary: Westmoreland Elementary
- Middle: Westmoreland Middle
- High: Westmoreland High
- District: Westmoreland
Source: NYSAMLSs. This data may not be complete. We recommend contacting the local school district to confirm school assignments for this home.
