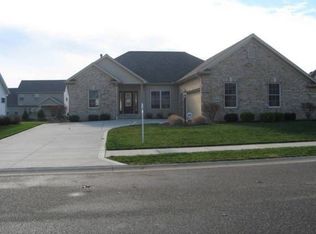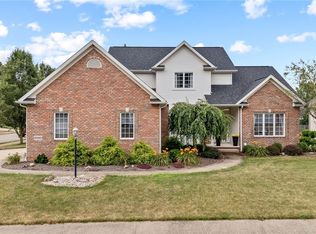Sold for $415,000
$415,000
6598 Donelson Cir, Canton, OH 44708
3beds
3,176sqft
Single Family Residence
Built in 2005
10,798.52 Square Feet Lot
$378,500 Zestimate®
$131/sqft
$2,376 Estimated rent
Home value
$378,500
$344,000 - $416,000
$2,376/mo
Zestimate® history
Loading...
Owner options
Explore your selling options
What's special
One floor living at its finest! Fabulous split floor plan - better than new - w/amazing upgrades everywhere! Bright open floor plan featuring great room w/fireplace, dining area. Amazing kitchen with loads of custom features including all appliances, custom white cabinets, hard surface counters, morning room and access to wonderful outdoor living! The 1st floor owners suite includes a jetted tub, double vanity, amazing custom closet and the walk-in shower is wheelchair accessible. 2 more bedrooms, cool updated bath, and laundry room finish off the first floor. Custom finished lower level with family and rec rooms lots of built-ins - media area, exercise rm, office and 1/2 bath. Beautiful Brazilian cherry and ceramic tile floors throughout majority of 1st floor. Oversized 2 car garage, beautiful deck with lighting and fenced backyard. This home is truly a delight and you will fall in love! Built by Rea Building Corp.
Zillow last checked: 8 hours ago
Listing updated: April 12, 2024 at 04:54am
Listing Provided by:
Joann M Grisak jgrisak@dehoff.com330-495-9701,
DeHOFF REALTORS,
Kate Darrah 330-354-7419,
DeHOFF REALTORS
Bought with:
Jose Medina, 2002013465
Keller Williams Legacy Group Realty
Source: MLS Now,MLS#: 5015662 Originating MLS: Stark Trumbull Area REALTORS
Originating MLS: Stark Trumbull Area REALTORS
Facts & features
Interior
Bedrooms & bathrooms
- Bedrooms: 3
- Bathrooms: 3
- Full bathrooms: 2
- 1/2 bathrooms: 1
- Main level bathrooms: 2
- Main level bedrooms: 3
Primary bedroom
- Description: Flooring: Hardwood
- Level: First
- Dimensions: 12 x 15
Bedroom
- Description: Flooring: Hardwood
- Level: First
- Dimensions: 13 x 11
Bedroom
- Description: Flooring: Carpet
- Level: First
- Dimensions: 12 x 11
Primary bathroom
- Description: Flooring: Ceramic Tile
- Features: Walk-In Closet(s)
- Level: First
- Dimensions: 13 x 7
Dining room
- Description: Flooring: Ceramic Tile
- Level: First
- Dimensions: 12 x 11
Entry foyer
- Description: Flooring: Ceramic Tile
- Level: First
- Dimensions: 6 x 11
Exercise room
- Description: Flooring: Carpet
- Level: Basement
- Dimensions: 14 x 13
Family room
- Description: Flooring: Carpet
- Level: Basement
- Dimensions: 29 x 12
Game room
- Description: Flooring: Luxury Vinyl Tile
- Level: Basement
- Dimensions: 17 x 11
Great room
- Description: Flooring: Ceramic Tile
- Features: Fireplace
- Level: First
- Dimensions: 16 x 14
Kitchen
- Description: Flooring: Ceramic Tile
- Features: Granite Counters, High Ceilings
- Level: First
- Dimensions: 11 x 17
Laundry
- Description: Flooring: Ceramic Tile
- Level: First
- Dimensions: 12 x 6
Office
- Level: Basement
- Dimensions: 11 x 11
Recreation
- Description: Flooring: Carpet
- Level: Basement
- Dimensions: 26 x 12
Sunroom
- Description: Flooring: Ceramic Tile
- Level: First
- Dimensions: 14 x 13
Heating
- Forced Air, Gas
Cooling
- Central Air
Appliances
- Included: Dishwasher, Microwave, Range, Refrigerator, Water Softener
- Laundry: Main Level
Features
- Ceiling Fan(s), Cathedral Ceiling(s), Double Vanity, Kitchen Island, Open Floorplan, Stone Counters, Walk-In Closet(s), Jetted Tub
- Basement: Full,Finished,Storage Space,Sump Pump
- Number of fireplaces: 1
- Fireplace features: Gas Log, Great Room
Interior area
- Total structure area: 3,176
- Total interior livable area: 3,176 sqft
- Finished area above ground: 2,026
- Finished area below ground: 1,150
Property
Parking
- Total spaces: 2
- Parking features: Attached, Driveway, Garage, Garage Door Opener, Garage Faces Side
- Attached garage spaces: 2
Accessibility
- Accessibility features: Accessible Full Bath
Features
- Levels: One
- Stories: 1
- Patio & porch: Covered, Deck
- Fencing: Back Yard,Fenced,Wrought Iron
Lot
- Size: 10,798 sqft
- Features: Back Yard
Details
- Parcel number: 01628335
Construction
Type & style
- Home type: SingleFamily
- Architectural style: Ranch
- Property subtype: Single Family Residence
Materials
- Brick, Vinyl Siding
- Roof: Asphalt
Condition
- Year built: 2005
Utilities & green energy
- Sewer: Public Sewer
- Water: Public
Community & neighborhood
Location
- Region: Canton
- Subdivision: Aberdeen Rdg 03
HOA & financial
HOA
- Has HOA: Yes
- HOA fee: $75 annually
- Services included: Other
- Association name: Aberdeen Hoa
Price history
| Date | Event | Price |
|---|---|---|
| 4/11/2024 | Sold | $415,000$131/sqft |
Source: | ||
| 2/14/2024 | Pending sale | $415,000$131/sqft |
Source: | ||
| 2/8/2024 | Listed for sale | $415,000$131/sqft |
Source: | ||
Public tax history
Tax history is unavailable.
Neighborhood: 44708
Nearby schools
GreatSchools rating
- 7/10Amherst Elementary SchoolGrades: K-5Distance: 2.3 mi
- 7/10Jackson Middle SchoolGrades: 5-8Distance: 3.2 mi
- 8/10Jackson High SchoolGrades: 9-12Distance: 2.6 mi
Schools provided by the listing agent
- District: Jackson LSD - 7605
Source: MLS Now. This data may not be complete. We recommend contacting the local school district to confirm school assignments for this home.
Get a cash offer in 3 minutes
Find out how much your home could sell for in as little as 3 minutes with a no-obligation cash offer.
Estimated market value
$378,500

