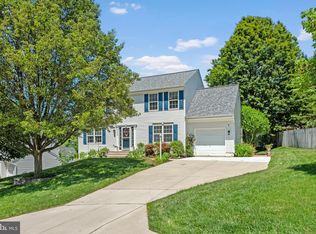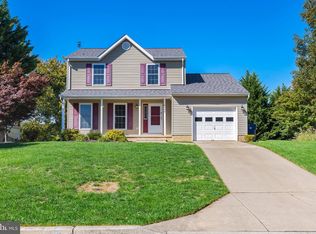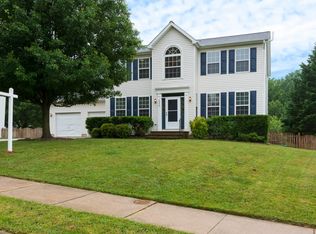Sold for $536,000 on 03/14/23
$536,000
6598 Allen Rd, Eldersburg, MD 21784
4beds
2,070sqft
Single Family Residence
Built in 1998
0.28 Acres Lot
$588,500 Zestimate®
$259/sqft
$3,004 Estimated rent
Home value
$588,500
$559,000 - $618,000
$3,004/mo
Zestimate® history
Loading...
Owner options
Explore your selling options
What's special
Rarely available in Eldersburg Estates is this beautiful and meticulously well kept porch front home on a corner lot with 1 car garage and classic modern amenities throughout! Enjoy gleaming hardwood floors on the main level, recessed lighting, crown molding, large living room, bright dining room, spacious gourmet eat-in kitchen with stainless steel appliances, granite countertops, double gas oven and 5 burner stove, and powder room. Upstairs is the Primary Owner's Suite with a large closet and ensuite bathroom with tiled shower, and three more spacious bedrooms, and a full bathroom with tub and shower. On the lower level is a large updated family and recreation room with new flooring and paint, and a laundry room with a 3 year old washer and dryer. The fenced-in backyard is great outdoor space for entertaining year round with a deck for grilling, an extensive brick patio with fire pit, stone table and bench, and a She Shed/Man Cave with barn door, a built-in bar, large bench for all your guests, laminate flooring, electricity, Wifi, beamed ceiling, and a raised wrap around deck. Both the house roof and the shed roof were replaced in 2019. The community has 2 playgrounds and 2 tennis courts and is close to nearby parks, shopping and dining. Schedule your tour today!
Zillow last checked: 8 hours ago
Listing updated: November 30, 2023 at 11:07am
Listed by:
Michael Schiff 410-415-1404,
EXP Realty, LLC,
Listing Team: The Schiff Home Team, Co-Listing Agent: Christopher Adam Mabe 410-303-6297,
EXP Realty, LLC
Bought with:
Megan Graybeal, 0644214
Northrop Realty
Source: Bright MLS,MLS#: MDCR2012630
Facts & features
Interior
Bedrooms & bathrooms
- Bedrooms: 4
- Bathrooms: 3
- Full bathrooms: 2
- 1/2 bathrooms: 1
- Main level bathrooms: 1
Basement
- Area: 750
Heating
- Forced Air, Natural Gas
Cooling
- Ceiling Fan(s), Central Air, Electric
Appliances
- Included: Microwave, Dishwasher, Disposal, Dryer, Exhaust Fan, Double Oven, Oven/Range - Gas, Refrigerator, Stainless Steel Appliance(s), Washer, Gas Water Heater
- Laundry: Has Laundry, In Basement
Features
- Built-in Features, Ceiling Fan(s), Crown Molding, Dining Area, Floor Plan - Traditional, Formal/Separate Dining Room, Eat-in Kitchen, Kitchen - Gourmet, Kitchen - Table Space, Primary Bath(s), Recessed Lighting, Bathroom - Stall Shower, Bathroom - Tub Shower, Upgraded Countertops
- Flooring: Hardwood, Carpet, Ceramic Tile, Laminate
- Doors: Six Panel, Double Entry
- Windows: Double Pane Windows, Screens, Window Treatments
- Basement: Connecting Stairway,Partial,Full,Finished,Heated,Improved,Interior Entry,Exterior Entry,Rear Entrance,Walk-Out Access,Windows
- Has fireplace: No
Interior area
- Total structure area: 2,352
- Total interior livable area: 2,070 sqft
- Finished area above ground: 1,602
- Finished area below ground: 468
Property
Parking
- Total spaces: 3
- Parking features: Inside Entrance, Garage Faces Front, Driveway, Attached
- Attached garage spaces: 1
- Uncovered spaces: 2
Accessibility
- Accessibility features: None
Features
- Levels: Three
- Stories: 3
- Patio & porch: Brick, Deck, Patio, Porch
- Exterior features: Extensive Hardscape, Lighting, Play Area
- Pool features: None
- Fencing: Back Yard,Wood
- Has view: Yes
- View description: Garden, Trees/Woods
Lot
- Size: 0.28 Acres
- Features: Suburban
Details
- Additional structures: Above Grade, Below Grade
- Parcel number: 0705097312
- Zoning: 0
- Special conditions: Standard
Construction
Type & style
- Home type: SingleFamily
- Architectural style: Colonial
- Property subtype: Single Family Residence
Materials
- Vinyl Siding
- Foundation: Concrete Perimeter
- Roof: Asphalt
Condition
- Excellent
- New construction: No
- Year built: 1998
Utilities & green energy
- Sewer: Public Sewer
- Water: Public
- Utilities for property: Cable Connected
Community & neighborhood
Location
- Region: Eldersburg
- Subdivision: Eldersburg Estates
HOA & financial
HOA
- Has HOA: Yes
- HOA fee: $238 annually
- Amenities included: Basketball Court, Tennis Court(s), Tot Lots/Playground
- Association name: ELDERSBURG ESTATES
Other
Other facts
- Listing agreement: Exclusive Right To Sell
- Listing terms: Cash,Conventional,FHA,VA Loan
- Ownership: Fee Simple
Price history
| Date | Event | Price |
|---|---|---|
| 3/14/2023 | Sold | $536,000+1.1%$259/sqft |
Source: | ||
| 2/12/2023 | Pending sale | $530,000$256/sqft |
Source: | ||
| 2/10/2023 | Listed for sale | $530,000+38.7%$256/sqft |
Source: | ||
| 4/10/2017 | Sold | $382,000+1.9%$185/sqft |
Source: Public Record Report a problem | ||
| 2/20/2017 | Pending sale | $375,000$181/sqft |
Source: Keller Williams - Greater Howard County #CR9863454 Report a problem | ||
Public tax history
| Year | Property taxes | Tax assessment |
|---|---|---|
| 2025 | $5,225 +8.6% | $448,833 +5.4% |
| 2024 | $4,812 +3.2% | $425,800 +3.2% |
| 2023 | $4,664 +3.3% | $412,733 -3.1% |
Find assessor info on the county website
Neighborhood: 21784
Nearby schools
GreatSchools rating
- 7/10Eldersburg Elementary SchoolGrades: PK-5Distance: 1.2 mi
- 9/10Oklahoma Road Middle SchoolGrades: 6-8Distance: 1.2 mi
- 8/10Liberty High SchoolGrades: 9-12Distance: 1.4 mi
Schools provided by the listing agent
- District: Carroll County Public Schools
Source: Bright MLS. This data may not be complete. We recommend contacting the local school district to confirm school assignments for this home.

Get pre-qualified for a loan
At Zillow Home Loans, we can pre-qualify you in as little as 5 minutes with no impact to your credit score.An equal housing lender. NMLS #10287.
Sell for more on Zillow
Get a free Zillow Showcase℠ listing and you could sell for .
$588,500
2% more+ $11,770
With Zillow Showcase(estimated)
$600,270

