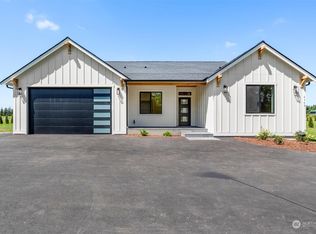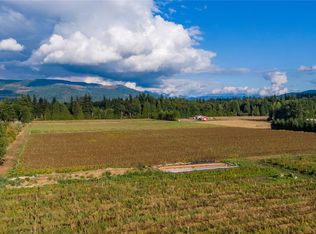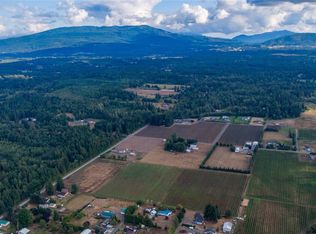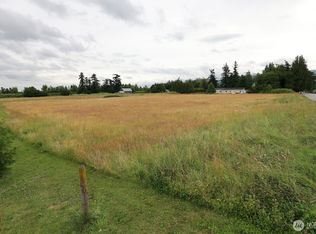Sold
Listed by:
Michael Jerabek,
Michael J Real Estate LLC,
Vayna Jerabek,
Michael J Real Estate LLC
Bought with: NextHome Northwest Living
$900,000
6597 Mission Road, Everson, WA 98247
3beds
2,259sqft
Single Family Residence
Built in 2024
1.11 Acres Lot
$927,500 Zestimate®
$398/sqft
$3,136 Estimated rent
Home value
$927,500
$835,000 - $1.03M
$3,136/mo
Zestimate® history
Loading...
Owner options
Explore your selling options
What's special
1 of 2 * 2024 Custom made Rambler Mansions in the tranquility of Everson behind 50 acres of Bluberry Farms, Ready for a Stunning chefs open kitchen and amazing island cooking fun ? Generous 3 beds 2.5 baths feature high end luxury baths, walk in closets, and easy to care for water resistant floors, High ceilings and effiectnt heat pump and full air conditioning make this heavenly cool. Open concept feels roomy inside and lots of space for all your toys and animals, RV / Boat parking is easy on this 1.1+ acre estate, Hollywood privacy fence has been installed and will grow in this awesome forever home is the shadow of Mt Baker for every skier dream getaway home. Flat land ready for (sport court, swimming pool, hot tub) ready to add here
Zillow last checked: 8 hours ago
Listing updated: August 19, 2024 at 01:59pm
Offers reviewed: Jul 12
Listed by:
Michael Jerabek,
Michael J Real Estate LLC,
Vayna Jerabek,
Michael J Real Estate LLC
Bought with:
Sean Ryan, 23669
NextHome Northwest Living
Source: NWMLS,MLS#: 2261005
Facts & features
Interior
Bedrooms & bathrooms
- Bedrooms: 3
- Bathrooms: 3
- Full bathrooms: 2
- 1/2 bathrooms: 1
- Main level bathrooms: 3
- Main level bedrooms: 3
Primary bedroom
- Level: Main
Bedroom
- Level: Main
Bedroom
- Level: Main
Bathroom full
- Level: Main
Bathroom full
- Level: Main
Other
- Level: Main
Entry hall
- Level: Main
Great room
- Level: Main
Kitchen with eating space
- Level: Main
Utility room
- Level: Main
Heating
- Fireplace(s), Heat Pump
Cooling
- Central Air, Forced Air
Appliances
- Included: Dishwashers_, Dryer(s), Microwaves_, Refrigerators_, StovesRanges_, Washer(s), Dishwasher(s), Microwave(s), Refrigerator(s), Stove(s)/Range(s), Water Heater: electric, Water Heater Location: garage
Features
- Bath Off Primary, Dining Room, Walk-In Pantry
- Flooring: Ceramic Tile, Laminate
- Basement: None
- Number of fireplaces: 1
- Fireplace features: Electric, Main Level: 1, Fireplace
Interior area
- Total structure area: 2,259
- Total interior livable area: 2,259 sqft
Property
Parking
- Total spaces: 2
- Parking features: RV Parking, Attached Garage
- Attached garage spaces: 2
Features
- Levels: One
- Stories: 1
- Entry location: Main
- Patio & porch: Ceramic Tile, Laminate Hardwood, Bath Off Primary, Dining Room, Vaulted Ceiling(s), Walk-In Pantry, Walk-In Closet(s), Fireplace, Water Heater
Lot
- Size: 1.11 Acres
- Dimensions: 150 x 325
- Features: Adjacent to Public Land, Paved, Secluded, Value In Land, Electric Car Charging, Fenced-Partially, Patio, Propane, RV Parking
- Topography: Equestrian,Level
- Residential vegetation: Garden Space
Details
- Parcel number: 3909125121210000
- Zoning description: R5A,Jurisdiction: County
- Special conditions: Standard
- Other equipment: Leased Equipment: propane tank 325g NW propane
Construction
Type & style
- Home type: SingleFamily
- Architectural style: Craftsman
- Property subtype: Single Family Residence
Materials
- Cement Planked
- Foundation: Poured Concrete
- Roof: Composition
Condition
- Very Good
- New construction: Yes
- Year built: 2024
- Major remodel year: 2024
Details
- Builder name: Wolf Contracting
Utilities & green energy
- Electric: Company: Puget Sound Energy
- Sewer: Septic Tank, Company: septic
- Water: Public, Company: Deer Creek
- Utilities for property: Starlink
Community & neighborhood
Location
- Region: Everson
- Subdivision: Everson
HOA & financial
Other financial information
- Total actual rent: 5500
Other
Other facts
- Listing terms: Cash Out,Conventional,Farm Home Loan,FHA,Owner Will Carry,State Bond,USDA Loan,VA Loan
- Cumulative days on market: 290 days
Price history
| Date | Event | Price |
|---|---|---|
| 8/19/2024 | Sold | $900,000+0%$398/sqft |
Source: | ||
| 7/18/2024 | Pending sale | $899,999$398/sqft |
Source: | ||
| 7/5/2024 | Listed for sale | $899,999+318.6%$398/sqft |
Source: | ||
| 7/14/2023 | Sold | $215,000-10.4%$95/sqft |
Source: | ||
| 7/6/2023 | Pending sale | $240,000$106/sqft |
Source: | ||
Public tax history
| Year | Property taxes | Tax assessment |
|---|---|---|
| 2024 | $7,200 +295.6% | $776,663 +277% |
| 2023 | $1,820 +7772.7% | $206,004 +54.6% |
| 2022 | $23 | $133,207 |
Find assessor info on the county website
Neighborhood: 98247
Nearby schools
GreatSchools rating
- 5/10Everson Elementary SchoolGrades: PK-5Distance: 2.1 mi
- 5/10Nooksack Valley Middle SchoolGrades: 6-8Distance: 3.1 mi
- 6/10Nooksack Valley High SchoolGrades: 7-12Distance: 6.2 mi
Get pre-qualified for a loan
At Zillow Home Loans, we can pre-qualify you in as little as 5 minutes with no impact to your credit score.An equal housing lender. NMLS #10287.



