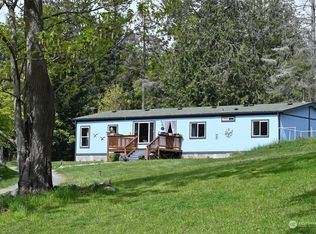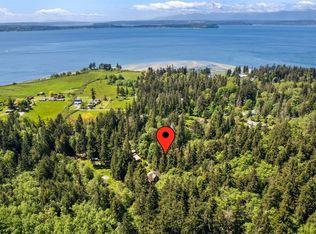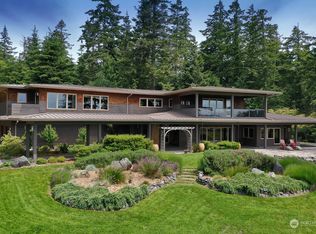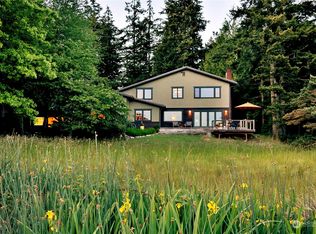Sold
Listed by:
Lynne Hunsaker,
Windermere RE/South Whidbey,
Carolyn J. Erickson,
Windermere Real Estate Co.
Bought with: John L. Scott Whidbey Island S
$820,000
6596 Wahl Road, Freeland, WA 98249
2beds
2,383sqft
Single Family Residence
Built in 1988
2.38 Acres Lot
$828,200 Zestimate®
$344/sqft
$3,410 Estimated rent
Home value
$828,200
$737,000 - $928,000
$3,410/mo
Zestimate® history
Loading...
Owner options
Explore your selling options
What's special
Find your happy place in this quintessential Whidbey home. The farmhouse charm begins outside with a fully fenced garden area with raised beds. Watch the garden grow on the large wrap-around deck. Inside offers a remodeled kitchen with new cabinets, countertops & appliances. Large windows let the abundant light stream in! A bonus room on the main floor could be a bedroom, office or library. The upstairs primary suite includes a deck with filtered views of Puget Sound, a large closet or sitting area and ¾ bathroom. Vaulted ceilings complete the inviting space. Recent work includes: a new roof, new gutters, fresh paint inside & out, new carpet upstairs & updated bathrooms. A 2 car garage & shed complete the package. It’s ready for you!
Zillow last checked: 8 hours ago
Listing updated: June 27, 2025 at 04:01am
Listed by:
Lynne Hunsaker,
Windermere RE/South Whidbey,
Carolyn J. Erickson,
Windermere Real Estate Co.
Bought with:
Dana MacInnis, 128340
John L. Scott Whidbey Island S
Source: NWMLS,MLS#: 2362499
Facts & features
Interior
Bedrooms & bathrooms
- Bedrooms: 2
- Bathrooms: 2
- Full bathrooms: 1
- 3/4 bathrooms: 1
- Main level bathrooms: 1
Bathroom full
- Level: Main
Dining room
- Level: Main
Entry hall
- Level: Main
Other
- Level: Main
Kitchen without eating space
- Level: Main
Living room
- Level: Main
Utility room
- Level: Main
Heating
- Fireplace Insert, Forced Air, Electric, Propane
Cooling
- None
Appliances
- Included: Dishwasher(s), Dryer(s), Microwave(s), Refrigerator(s), Stove(s)/Range(s), Washer(s), Water Heater: Electric, Water Heater Location: Utility Room
Features
- Bath Off Primary, Dining Room
- Flooring: Laminate, Carpet
- Windows: Double Pane/Storm Window, Skylight(s)
- Basement: None
- Has fireplace: No
- Fireplace features: See Remarks
Interior area
- Total structure area: 2,383
- Total interior livable area: 2,383 sqft
Property
Parking
- Total spaces: 2
- Parking features: Driveway, Attached Garage
- Attached garage spaces: 2
Features
- Levels: Two
- Stories: 2
- Entry location: Main
- Patio & porch: Bath Off Primary, Double Pane/Storm Window, Dining Room, Laminate, Skylight(s), Water Heater
- Has view: Yes
- View description: See Remarks, Sound
- Has water view: Yes
- Water view: Sound
Lot
- Size: 2.38 Acres
- Dimensions: 630' x 165'
- Features: Paved, Cable TV, Deck, Fenced-Fully, Outbuildings, Propane
- Topography: Level,Rolling
- Residential vegetation: Brush, Fruit Trees, Garden Space, Wooded
Details
- Parcel number: S649000000190
- Zoning description: Jurisdiction: County
- Special conditions: Standard
- Other equipment: Leased Equipment: Propane Tank
Construction
Type & style
- Home type: SingleFamily
- Property subtype: Single Family Residence
Materials
- Wood Siding
- Foundation: Poured Concrete
- Roof: Composition
Condition
- Good
- Year built: 1988
- Major remodel year: 1988
Utilities & green energy
- Electric: Company: Puget Sound Energy
- Sewer: Septic Tank
- Water: Community
- Utilities for property: Whidbey Telecom
Community & neighborhood
Community
- Community features: Trail(s)
Location
- Region: Freeland
- Subdivision: Freeland
Other
Other facts
- Listing terms: Cash Out,Conventional,VA Loan
- Cumulative days on market: 15 days
Price history
| Date | Event | Price |
|---|---|---|
| 5/27/2025 | Sold | $820,000-0.6%$344/sqft |
Source: | ||
| 5/7/2025 | Pending sale | $825,000$346/sqft |
Source: | ||
| 4/22/2025 | Listed for sale | $825,000+110.7%$346/sqft |
Source: | ||
| 2/11/2008 | Sold | $391,500$164/sqft |
Source: | ||
Public tax history
| Year | Property taxes | Tax assessment |
|---|---|---|
| 2024 | $4,576 +9% | $633,999 -0.7% |
| 2023 | $4,199 +5.4% | $638,633 +8.3% |
| 2022 | $3,985 +5.6% | $589,901 +25% |
Find assessor info on the county website
Neighborhood: 98249
Nearby schools
GreatSchools rating
- 4/10South Whidbey ElementaryGrades: K-6Distance: 6.7 mi
- 7/10South Whidbey Middle SchoolGrades: 7-8Distance: 6.5 mi
- 7/10South Whidbey High SchoolGrades: 9-12Distance: 6.5 mi
Schools provided by the listing agent
- Elementary: So. Whidbey Primary
- Middle: South Whidbey Middle
- High: So. Whidbey High
Source: NWMLS. This data may not be complete. We recommend contacting the local school district to confirm school assignments for this home.
Get pre-qualified for a loan
At Zillow Home Loans, we can pre-qualify you in as little as 5 minutes with no impact to your credit score.An equal housing lender. NMLS #10287.



