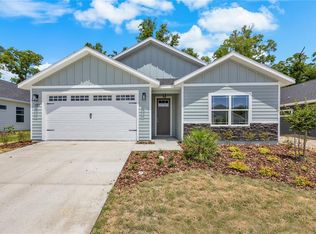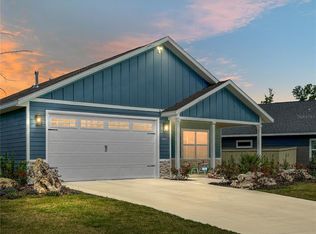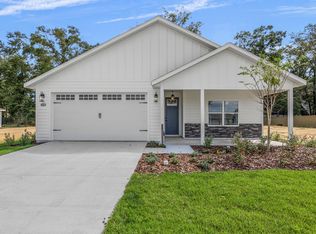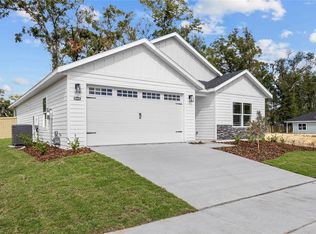Sold for $399,000 on 04/11/25
$399,000
6596 SW 10th Ln, Gainesville, FL 32607
3beds
1,712sqft
Single Family Residence
Built in 2024
8,712 Square Feet Lot
$396,300 Zestimate®
$233/sqft
$2,655 Estimated rent
Home value
$396,300
$361,000 - $436,000
$2,655/mo
Zestimate® history
Loading...
Owner options
Explore your selling options
What's special
Welcome to the Brantley floor plan, a beautifully designed 3-bedroom, 2.5-bathroom home spanning 1,712 sq. ft. on Lot 247 in the highly sought-after Grand Oaks Subdivision. Built by Michael Weseman of Weseman Homes & Renovations, this home is packed with high-end upgrades rarely found in local new construction. Qualifying for 100% financing with no PMI, this home is also fully fenced, featuring an 8-foot fence along the back for added privacy. Designed for energy efficiency, it includes a radiant barrier upgrade and a fully gas kitchen, making it as functional as it is stylish. Step inside to an inviting open-concept layout, where a modern craftsman design blends elegance with comfort. The spacious living and dining areas create the perfect atmosphere for gatherings, from lively game nights to cozy evenings in. Luxury vinyl flooring runs throughout—no carpet!—ensuring durability for families, pets, and even spontaneous dance sessions. The gourmet gas kitchen is a chef’s dream, featuring a sleek hood vent, shaker-style soft-close cabinetry, Pompeii quartz countertops, a large central island, and a decorative tile backsplash. The primary suite is a true retreat, boasting Silestone quartz countertops, floor-to-ceiling tile, decorative tile niches, and a walk-in shower with dual showerheads for a spa-like experience. Built for durability, the home features Hardboard concrete siding with protective joint covers, architectural shingles, and an 8’ stamped carriage house-style garage door with charming hinges and handles. Outdoor spaces are just as impressive, with covered porches perfect for sipping morning coffee or unwinding in the evening. Professionally landscaped with easy-care Zoysia grass, the curb appeal is undeniable. This smart home includes a central smart panel with an app-controlled thermostat, garage door, keyless entry, and video doorbell, allowing you to customize your home's automation with ease. Location is everything, and Grand Oaks offers convenience to UF, top-ranked hospitals, Celebration Pointe, and Butler Plaza. For outdoor enthusiasts, Gainesville provides access to the Archer Braid Trail, Sweetwater Wetlands, Paynes Prairie Preserve, and Cedar Key, making this home perfect for hikers, cyclists, bird-watchers, and nature lovers alike. Whether you're looking for your dream home or an investment opportunity, this property has it all. Ask us how to make this home yours with no money down—schedule a showing today!
Zillow last checked: 8 hours ago
Listing updated: April 16, 2025 at 09:34am
Listing Provided by:
Kristen Rabell 352-213-6760,
RABELL REALTY GROUP LLC 352-559-8820,
Jacquelyn Mercier 786-556-2298,
RABELL REALTY GROUP LLC
Bought with:
Carlos Guzman, 3542716
PLATINUM HOMES AND LAND REALTY
Source: Stellar MLS,MLS#: GC516288 Originating MLS: Gainesville-Alachua
Originating MLS: Gainesville-Alachua

Facts & features
Interior
Bedrooms & bathrooms
- Bedrooms: 3
- Bathrooms: 3
- Full bathrooms: 2
- 1/2 bathrooms: 1
Primary bedroom
- Features: Walk-In Closet(s)
- Level: First
- Area: 254.8 Square Feet
- Dimensions: 14x18.2
Kitchen
- Level: First
- Dimensions: 17.1x7.3
Living room
- Level: First
- Area: 194.88 Square Feet
- Dimensions: 18.56x10.5
Heating
- Central, Natural Gas
Cooling
- Central Air
Appliances
- Included: Dishwasher, Disposal, Gas Water Heater, Microwave, Range, Tankless Water Heater
Features
- Built-in Features, Ceiling Fan(s), Crown Molding, Eating Space In Kitchen, High Ceilings, Open Floorplan, Primary Bedroom Main Floor, Smart Home, Solid Surface Counters, Solid Wood Cabinets, Split Bedroom, Stone Counters, Thermostat, Tray Ceiling(s), Walk-In Closet(s)
- Flooring: Ceramic Tile, Vinyl
- Doors: Sliding Doors
- Has fireplace: No
Interior area
- Total structure area: 2,281
- Total interior livable area: 1,712 sqft
Property
Parking
- Total spaces: 2
- Parking features: Garage - Attached
- Attached garage spaces: 2
Features
- Levels: One
- Stories: 1
- Exterior features: Sidewalk
Lot
- Size: 8,712 sqft
Details
- Parcel number: 06677030247
- Zoning: RESI
- Special conditions: None
Construction
Type & style
- Home type: SingleFamily
- Property subtype: Single Family Residence
Materials
- Cement Siding
- Foundation: Slab
- Roof: Shingle
Condition
- Completed
- New construction: Yes
- Year built: 2024
Details
- Builder model: Brantley
- Builder name: Weseman Homes & Renovations INC
Utilities & green energy
- Sewer: Public Sewer
- Water: Public
- Utilities for property: Cable Available, Electricity Available, Natural Gas Available, Phone Available, Street Lights, Water Available
Community & neighborhood
Community
- Community features: Playground, Pool, Sidewalks
Location
- Region: Gainesville
- Subdivision: GRAND OAKS
HOA & financial
HOA
- Has HOA: Yes
- HOA fee: $60 monthly
- Association name: Fran Pollard
Other fees
- Pet fee: $0 monthly
Other financial information
- Total actual rent: 0
Other
Other facts
- Listing terms: Cash,Conventional,FHA,VA Loan
- Ownership: Fee Simple
- Road surface type: Paved
Price history
| Date | Event | Price |
|---|---|---|
| 4/11/2025 | Sold | $399,000-0.2%$233/sqft |
Source: | ||
| 3/4/2025 | Pending sale | $399,900$234/sqft |
Source: | ||
| 11/18/2024 | Price change | $399,900-0.5%$234/sqft |
Source: | ||
| 6/24/2024 | Price change | $402,000-2.4%$235/sqft |
Source: | ||
| 10/11/2023 | Listed for sale | $412,000$241/sqft |
Source: | ||
Public tax history
| Year | Property taxes | Tax assessment |
|---|---|---|
| 2024 | $439 -12.1% | $20,000 -11.1% |
| 2023 | $499 | $22,500 |
Find assessor info on the county website
Neighborhood: 32607
Nearby schools
GreatSchools rating
- 5/10Lawton M. Chiles Elementary SchoolGrades: PK-5Distance: 2.1 mi
- 7/10Fort Clarke Middle SchoolGrades: 6-8Distance: 2.7 mi
- 6/10F. W. Buchholz High SchoolGrades: 5,9-12Distance: 2.6 mi
Schools provided by the listing agent
- Elementary: Lawton M. Chiles Elementary School-AL
- Middle: Fort Clarke Middle School-AL
- High: F. W. Buchholz High School-AL
Source: Stellar MLS. This data may not be complete. We recommend contacting the local school district to confirm school assignments for this home.

Get pre-qualified for a loan
At Zillow Home Loans, we can pre-qualify you in as little as 5 minutes with no impact to your credit score.An equal housing lender. NMLS #10287.
Sell for more on Zillow
Get a free Zillow Showcase℠ listing and you could sell for .
$396,300
2% more+ $7,926
With Zillow Showcase(estimated)
$404,226


