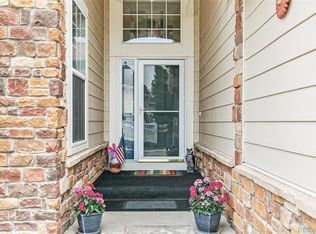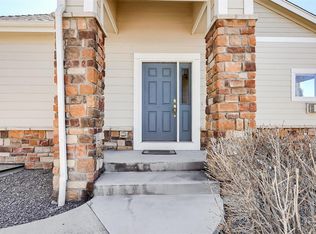Sold for $567,500
$567,500
6596 S Reed Way #B, Littleton, CO 80123
3beds
2,145sqft
Condominium
Built in 2006
-- sqft lot
$544,200 Zestimate®
$265/sqft
$2,848 Estimated rent
Home value
$544,200
$517,000 - $571,000
$2,848/mo
Zestimate® history
Loading...
Owner options
Explore your selling options
What's special
This inviting ranch-style home offers the perfect blend of comfort and convenience with a spacious main floor and a finished basement. As you step inside, you'll be greeted by an open and well-lit living space adorned with vaulted ceilings. The heart of the home, a generous kitchen, boasts a breakfast bar, sleek black appliances, and 42-inch cabinets providing ample storage. It seamlessly connects to the dining area and living room, where a cozy gas fireplace adds warmth and charm. A sliding glass door leads to the back patio, making outdoor entertaining a breeze. The homeowner's suite is a retreat unto itself, featuring a luxurious 5-piece master bath, walk-in closets, and soaring ceilings. Nearby, the laundry room offers practicality and easy access to the 2-car attached garage. Completing the main floor is a versatile study/office, which can easily double as a secondary bedroom, and a full bath for added convenience. Descending to the basement, you'll find a spacious third bedroom and another full bath, providing additional living space and accommodations. A large storage area ensures you have room for all your belongings. The property is meticulously maintained by the homeowner's association, and guest parking is conveniently available in front of the home. Move-in condition, this home offers a comfortable and stylish living environment with all the essentials on the main level, making it an ideal choice for those seeking both practicality and elegance in their next home. Don't miss the opportunity to make this inviting property yours.
Zillow last checked: 8 hours ago
Listing updated: March 06, 2024 at 08:49am
Listed by:
Kimberly Hutchins 303-885-1193 kim@hutchinshomepage.com,
Corcoran Perry & Co.,
Claire Averill 303-809-5021,
Corcoran Perry & Co.
Bought with:
David Adame, 100026400
City West Real Estate
Source: REcolorado,MLS#: 4425854
Facts & features
Interior
Bedrooms & bathrooms
- Bedrooms: 3
- Bathrooms: 3
- Full bathrooms: 3
- Main level bathrooms: 2
- Main level bedrooms: 2
Primary bedroom
- Description: Vaulted Ceilings, Greenbelt View
- Level: Main
- Area: 155.1 Square Feet
- Dimensions: 11 x 14.1
Bedroom
- Description: Bedroom, Currently Being Used As An Office
- Level: Main
- Area: 102.01 Square Feet
- Dimensions: 10.1 x 10.1
Bedroom
- Level: Basement
- Area: 164 Square Feet
- Dimensions: 10 x 16.4
Primary bathroom
- Description: Homeowner's Suite, 5 Piece Bath, Walk-In Closet, Linen Closet
- Level: Main
Bathroom
- Description: Secondary Bath With Shower/Tub
- Level: Main
Bathroom
- Level: Basement
Bonus room
- Description: Large Storage Area, Could Be Finished For Additional Living Space
- Level: Basement
Dining room
- Description: Open To Kitchen And Living Room
- Level: Main
- Area: 139.59 Square Feet
- Dimensions: 9.9 x 14.1
Kitchen
- Description: 42 Inch Cabinets, Vaulted Ceiling, Open To Dining And Living Rooms
- Level: Main
- Area: 160 Square Feet
- Dimensions: 10 x 16
Laundry
- Description: Utility Sink, Garage Access
- Level: Main
Living room
- Description: Gas Fireplace Open To Back Patio, Vaulted Ceilings
- Level: Main
- Area: 198.81 Square Feet
- Dimensions: 14.1 x 14.1
Heating
- Forced Air, Natural Gas
Cooling
- Central Air
Appliances
- Included: Dishwasher, Disposal, Gas Water Heater, Microwave, Range, Refrigerator, Self Cleaning Oven
- Laundry: In Unit
Features
- Ceiling Fan(s), Entrance Foyer, Five Piece Bath, High Ceilings, Laminate Counters, Open Floorplan, Pantry, Primary Suite, Smoke Free, Vaulted Ceiling(s), Walk-In Closet(s)
- Flooring: Carpet, Tile, Wood
- Windows: Double Pane Windows, Window Coverings, Window Treatments
- Basement: Crawl Space,Finished,Partial,Sump Pump
- Number of fireplaces: 1
- Fireplace features: Gas, Living Room
- Common walls with other units/homes: No One Above,No One Below,2+ Common Walls
Interior area
- Total structure area: 2,145
- Total interior livable area: 2,145 sqft
- Finished area above ground: 1,395
- Finished area below ground: 310
Property
Parking
- Total spaces: 2
- Parking features: Concrete
- Attached garage spaces: 2
Features
- Levels: One
- Stories: 1
- Patio & porch: Patio
- Exterior features: Lighting
- Fencing: None
Lot
- Features: Cul-De-Sac, Greenbelt
Details
- Parcel number: 448874
- Zoning: P-D
- Special conditions: Standard
Construction
Type & style
- Home type: Condo
- Property subtype: Condominium
- Attached to another structure: Yes
Materials
- Frame
- Foundation: Slab
- Roof: Composition
Condition
- Year built: 2006
Utilities & green energy
- Electric: 110V, 220 Volts
- Sewer: Public Sewer
- Water: Public
- Utilities for property: Cable Available, Electricity Connected, Internet Access (Wired), Natural Gas Available, Natural Gas Connected
Community & neighborhood
Security
- Security features: Carbon Monoxide Detector(s), Smoke Detector(s)
Location
- Region: Littleton
- Subdivision: Plateau Park
HOA & financial
HOA
- Has HOA: Yes
- HOA fee: $490 monthly
- Services included: Insurance, Irrigation, Maintenance Grounds, Maintenance Structure, Recycling, Road Maintenance, Sewer, Snow Removal, Trash, Water
- Association name: Plateau Park Townhomes HOA
- Association phone: 303-755-2732
Other
Other facts
- Listing terms: Cash,Conventional
- Ownership: Individual
- Road surface type: Paved
Price history
| Date | Event | Price |
|---|---|---|
| 4/16/2024 | Listing removed | -- |
Source: Zillow Rentals Report a problem | ||
| 3/23/2024 | Price change | $2,950-7.8%$1/sqft |
Source: Zillow Rentals Report a problem | ||
| 3/13/2024 | Listed for rent | $3,200$1/sqft |
Source: Zillow Rentals Report a problem | ||
| 3/5/2024 | Sold | $567,500-0.4%$265/sqft |
Source: | ||
| 2/22/2024 | Pending sale | $570,000$266/sqft |
Source: | ||
Public tax history
| Year | Property taxes | Tax assessment |
|---|---|---|
| 2024 | $2,815 +4.8% | $30,015 |
| 2023 | $2,686 -1.5% | $30,015 +6.8% |
| 2022 | $2,726 +4.8% | $28,096 -2.8% |
Find assessor info on the county website
Neighborhood: 80123
Nearby schools
GreatSchools rating
- 5/10Leawood Elementary SchoolGrades: PK-6Distance: 0.9 mi
- 6/10Ken Caryl Middle SchoolGrades: 6-8Distance: 1.1 mi
- 8/10Columbine High SchoolGrades: 9-12Distance: 0.5 mi
Schools provided by the listing agent
- Elementary: Leawood
- Middle: Ken Caryl
- High: Columbine
- District: Jefferson County R-1
Source: REcolorado. This data may not be complete. We recommend contacting the local school district to confirm school assignments for this home.
Get a cash offer in 3 minutes
Find out how much your home could sell for in as little as 3 minutes with a no-obligation cash offer.
Estimated market value
$544,200

