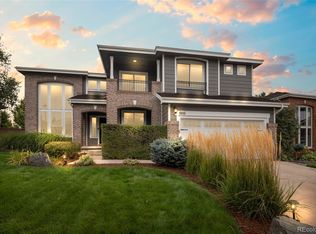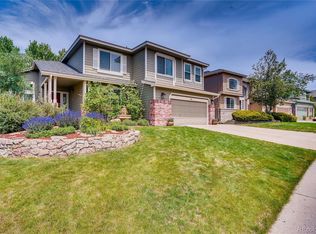Sold for $854,000
$854,000
6596 Millstone Street, Highlands Ranch, CO 80130
3beds
4,133sqft
Single Family Residence
Built in 1994
7,754 Square Feet Lot
$852,300 Zestimate®
$207/sqft
$3,899 Estimated rent
Home value
$852,300
$810,000 - $895,000
$3,899/mo
Zestimate® history
Loading...
Owner options
Explore your selling options
What's special
Welcome to this stunning, updated 2-story home nestled in the heart of Highlands Ranch, boasting an oversized 3-car garage and breathtaking mountain views! Step inside to discover a haven of modern elegance. The kitchen is a chef's dream, featuring granite countertops, white cabinets, and extended desk space, perfect for meal prep or homework sessions. Neutral paint tones throughout the home create a serene ambiance. The grand entryway sets the stage with a captivating spiral staircase, leading to the upper level. The main floor offers a pristine study with French doors, ideal for a home office or potential 4th bedroom conversion. The open floor plan seamlessly connects the spacious living room, adorned with a cozy gas fireplace, and the inviting dining area, perfect for hosting gatherings. Step outside onto the gorgeous deck, where you can soak in the panoramic mountain views or unwind in the newer patio (installed in 2020). Upstairs, the primary suite awaits with its own newer balcony decking, crafted with premium Deckorator material for added comfort and durability. The primary bathroom boasts double sinks, a soaking tub, shower, and an additional vanity area, while His and Her closets provide ample storage space. Two additional bedrooms offer generous closet space, with one granting access to the deck and featuring a walk-in closet. The roomy loft opens up to a beautiful balcony, perfect for relaxation or stargazing. The unfinished walkout basement presents endless possibilities, whether you envision a workshop, craft room, playroom, or teen retreat. This home offers the perfect blend of luxury, functionality, and potential. Don't miss the opportunity to make it yours!
Zillow last checked: 8 hours ago
Listing updated: October 01, 2024 at 11:00am
Listed by:
Courtney Olson 303-868-4047 courtney@callthecoregroup.com,
Keller Williams Advantage Realty LLC
Bought with:
Peter Vukovich-Simonson, 100090840
Compass - Denver
Source: REcolorado,MLS#: 3003009
Facts & features
Interior
Bedrooms & bathrooms
- Bedrooms: 3
- Bathrooms: 3
- Full bathrooms: 2
- 3/4 bathrooms: 1
- Main level bathrooms: 1
Primary bedroom
- Description: Tray Ceiling, Walks Out Onto Balcony, Walk-In Closets
- Level: Upper
Bedroom
- Description: Walks Out Onto Balcony
- Level: Upper
Bedroom
- Level: Upper
Primary bathroom
- Level: Upper
Bathroom
- Level: Upper
Bathroom
- Level: Main
Dining room
- Level: Main
Family room
- Description: High Ceilings, Large Window, Great Natural Light
- Level: Main
Game room
- Level: Basement
Kitchen
- Description: Eating Space, Granite Countertops, Kitchen Island
- Level: Main
Laundry
- Level: Main
Living room
- Description: Large Windows, Great Natural Light
- Level: Main
Office
- Description: Could Be Used As 4th Bedroom Non-Conforming
- Level: Main
Workshop
- Description: Could Be 2nd Office, Craft Room, Playroom, Or Teen Space
- Level: Basement
Heating
- Forced Air, Natural Gas
Cooling
- Attic Fan, Central Air
Appliances
- Included: Dishwasher, Disposal, Gas Water Heater, Microwave, Oven, Range, Refrigerator, Self Cleaning Oven
- Laundry: In Unit
Features
- Ceiling Fan(s), Eat-in Kitchen, Five Piece Bath, Granite Counters, High Ceilings, Kitchen Island, Open Floorplan, Primary Suite, Smoke Free, Vaulted Ceiling(s), Walk-In Closet(s)
- Flooring: Carpet, Laminate, Tile, Vinyl
- Windows: Double Pane Windows
- Basement: Walk-Out Access
- Number of fireplaces: 1
- Fireplace features: Family Room, Gas, Gas Log
Interior area
- Total structure area: 4,133
- Total interior livable area: 4,133 sqft
- Finished area above ground: 2,888
- Finished area below ground: 112
Property
Parking
- Total spaces: 3
- Parking features: Concrete, Lighted, Storage
- Attached garage spaces: 3
Features
- Levels: Two
- Stories: 2
- Patio & porch: Covered, Deck, Front Porch, Patio
- Exterior features: Balcony, Private Yard, Rain Gutters
- Fencing: Full
- Has view: Yes
- View description: Mountain(s)
Lot
- Size: 7,754 sqft
- Features: Irrigated, Landscaped, Level, Sprinklers In Front, Sprinklers In Rear
Details
- Parcel number: 0367161
- Special conditions: Standard
Construction
Type & style
- Home type: SingleFamily
- Architectural style: Contemporary
- Property subtype: Single Family Residence
Materials
- Frame, Wood Siding
- Foundation: Structural
- Roof: Composition
Condition
- Updated/Remodeled
- Year built: 1994
Utilities & green energy
- Electric: 110V
- Sewer: Public Sewer
- Water: Public
- Utilities for property: Cable Available, Electricity Connected, Natural Gas Connected, Phone Available
Community & neighborhood
Security
- Security features: Smoke Detector(s)
Location
- Region: Highlands Ranch
- Subdivision: Highlands Ranch
HOA & financial
HOA
- Has HOA: Yes
- HOA fee: $165 quarterly
- Amenities included: Clubhouse, Fitness Center, Pool
- Association name: HRCA
- Association phone: 303-471-8958
Other
Other facts
- Listing terms: Cash,Conventional,FHA,VA Loan
- Ownership: Individual
- Road surface type: Paved
Price history
| Date | Event | Price |
|---|---|---|
| 6/26/2024 | Sold | $854,000+0.6%$207/sqft |
Source: | ||
| 5/28/2024 | Pending sale | $849,000$205/sqft |
Source: | ||
| 5/22/2024 | Listed for sale | $849,000$205/sqft |
Source: | ||
| 4/29/2024 | Pending sale | $849,000$205/sqft |
Source: | ||
| 4/25/2024 | Listed for sale | $849,000$205/sqft |
Source: | ||
Public tax history
| Year | Property taxes | Tax assessment |
|---|---|---|
| 2025 | $5,302 +0.2% | $54,440 -9.2% |
| 2024 | $5,292 +37.1% | $59,930 -1% |
| 2023 | $3,859 -3.8% | $60,510 +43.3% |
Find assessor info on the county website
Neighborhood: 80130
Nearby schools
GreatSchools rating
- 6/10Fox Creek Elementary SchoolGrades: PK-6Distance: 0.5 mi
- 5/10Cresthill Middle SchoolGrades: 7-8Distance: 1.1 mi
- 9/10Highlands Ranch High SchoolGrades: 9-12Distance: 1.1 mi
Schools provided by the listing agent
- Elementary: Fox Creek
- Middle: Cresthill
- High: Highlands Ranch
- District: Douglas RE-1
Source: REcolorado. This data may not be complete. We recommend contacting the local school district to confirm school assignments for this home.
Get a cash offer in 3 minutes
Find out how much your home could sell for in as little as 3 minutes with a no-obligation cash offer.
Estimated market value$852,300
Get a cash offer in 3 minutes
Find out how much your home could sell for in as little as 3 minutes with a no-obligation cash offer.
Estimated market value
$852,300

