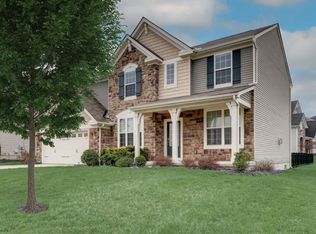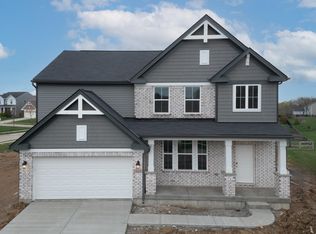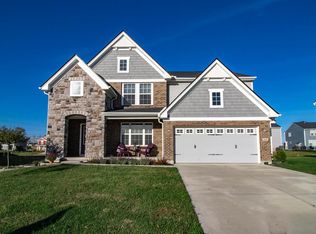Sold for $459,900 on 07/25/25
$459,900
6596 Gordon Blvd, Union, KY 41091
4beds
2,691sqft
Single Family Residence, Residential
Built in 2016
-- sqft lot
$468,000 Zestimate®
$171/sqft
$2,934 Estimated rent
Home value
$468,000
$435,000 - $505,000
$2,934/mo
Zestimate® history
Loading...
Owner options
Explore your selling options
What's special
Welcome to the Ashton by Drees Homes. This former model home features an open concept kitchen and sunroom that flows into the family room. This well-maintained model home has spacious upstairs bedrooms and walk-in closets. The in-home entertaining system is perfect for entertaining. Hawk's Landing features open green space and proximity to Cooper High School. Final opportunities for Hawk's Landing are selling quickly.
Zillow last checked: 8 hours ago
Listing updated: July 28, 2025 at 08:06am
Listed by:
John Heisler 859-468-9032,
Drees/Zaring Realty
Bought with:
Missy Bricking, 204109
Keller Williams Realty Services
Source: NKMLS,MLS#: 629193
Facts & features
Interior
Bedrooms & bathrooms
- Bedrooms: 4
- Bathrooms: 3
- Full bathrooms: 2
- 1/2 bathrooms: 1
Primary bedroom
- Description: Carpet
- Level: Second
- Area: 240
- Dimensions: 16 x 15
Bonus room
- Description: Carpet
- Level: Second
- Area: 144
- Dimensions: 12 x 12
Dining room
- Description: Luxury vinyl plank
- Level: First
- Area: 120
- Dimensions: 12 x 10
Family room
- Description: Luxury vinyl plank
- Level: First
- Area: 224
- Dimensions: 14 x 16
Kitchen
- Description: Luxury vinyl plank
- Level: First
- Area: 154
- Dimensions: 11 x 14
Laundry
- Description: Luxury vinyl plank
- Level: First
- Area: 36
- Dimensions: 6 x 6
Other
- Description: Sunroom; Luxury vinyl plank
- Level: First
- Area: 144
- Dimensions: 12 x 12
Primary bath
- Description: Laminate flooring
- Level: Second
- Area: 126
- Dimensions: 14 x 9
Heating
- Has Heating (Unspecified Type)
Cooling
- Central Air
Appliances
- Included: Stainless Steel Appliance(s), Gas Cooktop, Gas Oven, Dishwasher, Disposal, Double Oven, Microwave
Features
- Kitchen Island, Walk-In Closet(s), Storage, Smart Thermostat, Smart Home, Pantry, Open Floorplan, High Speed Internet, Entrance Foyer, Eat-in Kitchen, Double Vanity, Breakfast Bar, Ceiling Fan(s), Recessed Lighting, Vaulted Ceiling(s), Wired for Data
- Windows: Vinyl Frames
- Basement: Full
- Attic: Storage
- Number of fireplaces: 1
- Fireplace features: Electric
Interior area
- Total structure area: 2,691
- Total interior livable area: 2,691 sqft
Property
Parking
- Total spaces: 2
- Parking features: Attached, Driveway, Garage, Garage Door Opener, Garage Faces Front, Off Street
- Attached garage spaces: 2
- Has uncovered spaces: Yes
Features
- Levels: Two
- Stories: 2
- Patio & porch: Deck, Porch
Details
- Parcel number: 039000540400
- Zoning description: Residential
Construction
Type & style
- Home type: SingleFamily
- Architectural style: Traditional
- Property subtype: Single Family Residence, Residential
Materials
- HardiPlank Type, Brick, Concrete, Vinyl Siding
- Foundation: Poured Concrete
- Roof: Shingle
Condition
- Existing Structure
- New construction: Yes
- Year built: 2016
Utilities & green energy
- Sewer: Public Sewer
- Water: Public
- Utilities for property: Cable Available, Natural Gas Available
Community & neighborhood
Location
- Region: Union
HOA & financial
HOA
- Has HOA: Yes
- HOA fee: $415 annually
- Services included: Association Fees, Maintenance Grounds
Price history
| Date | Event | Price |
|---|---|---|
| 7/25/2025 | Sold | $459,900$171/sqft |
Source: | ||
| 6/9/2025 | Pending sale | $459,900$171/sqft |
Source: | ||
| 5/30/2025 | Price change | $459,900-3.2%$171/sqft |
Source: | ||
| 5/16/2025 | Price change | $474,900-5%$176/sqft |
Source: | ||
| 4/11/2025 | Price change | $499,900-2%$186/sqft |
Source: | ||
Public tax history
| Year | Property taxes | Tax assessment |
|---|---|---|
| 2022 | $3,649 -0.2% | $325,000 |
| 2021 | $3,656 -3.7% | $325,000 |
| 2020 | $3,796 | $325,000 |
Find assessor info on the county website
Neighborhood: 41091
Nearby schools
GreatSchools rating
- 9/10Longbranch Elementary SchoolGrades: PK-5Distance: 0.5 mi
- 8/10Ballyshannon Middle SchoolGrades: 6-8Distance: 1.6 mi
- 8/10Randall K. Cooper High SchoolGrades: 9-12Distance: 0.3 mi
Schools provided by the listing agent
- Elementary: Longbranch
- Middle: Ballyshannon Middle School
- High: Cooper High School
Source: NKMLS. This data may not be complete. We recommend contacting the local school district to confirm school assignments for this home.

Get pre-qualified for a loan
At Zillow Home Loans, we can pre-qualify you in as little as 5 minutes with no impact to your credit score.An equal housing lender. NMLS #10287.


