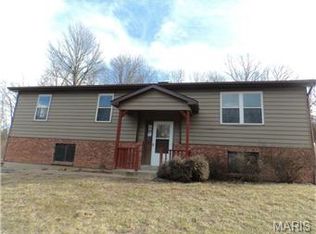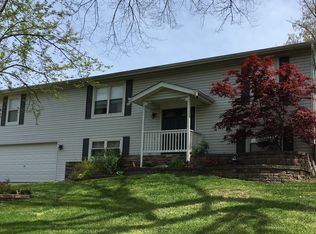Welcome Home to this lovely 3 bed 2 bath ranch home located on over 1 acre of gently sloping land. Privacy and wildlife abounds! This home has a full walkout basement and rough-in for your third bath! The walls are already studded out just waiting for you to add your personal touches and some well deserved sweat equity! The vaulted ceilings and open concept kitchen/great room provide an excellent entertaining space. Did I say entertaining? Wait there's more. Just past the main floor laundry you will exit onto the wrap around deck that provides even more space to enjoy your country getaway! Schedule your showing today!!
This property is off market, which means it's not currently listed for sale or rent on Zillow. This may be different from what's available on other websites or public sources.


