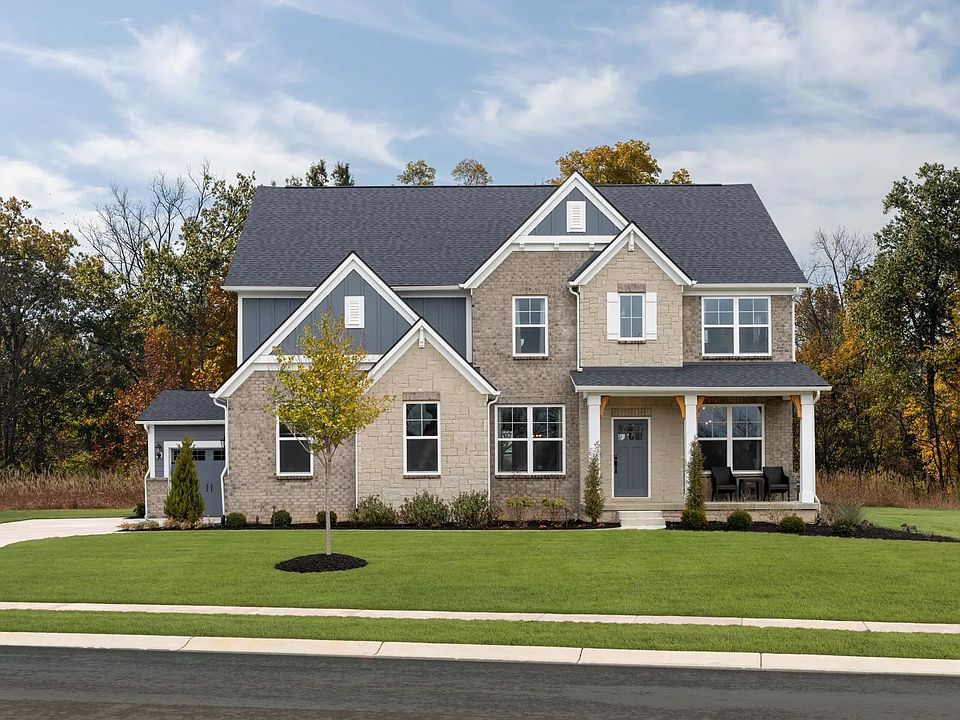This home stuns from the start with its sleek, modern front elevation and elegant architectural details. Inside, a private study and formal dining room offer both function and sophistication. The heart of the home-the gourmet kitchen-features abundant cabinetry, a gas cooktop, double ovens, and a spacious walk-in pantry designed to please any home chef. The soaring two-story family room is a true showstopper, complete with a dramatic floor-to-ceiling stone fireplace and rich ceiling beams for added warmth and character. Step outside to an oversized covered outdoor living area with its own fireplace-perfect for year-round entertaining. The luxurious primary suite offers a tranquil escape, highlighted by a tray ceiling, spa-inspired bath with an expansive vanity, and an enormous walk-in closet. Downstairs, the finished basement includes a private bedroom and full bath, ideal for guests or multi-generational living. This home blends bold design with everyday comfort-truly a must-see!
Active
$799,900
6596 Dogwood Dr, McCordsville, IN 46055
5beds
4,396sqft
Residential, Single Family Residence
Built in 2025
0.35 Acres Lot
$791,300 Zestimate®
$182/sqft
$58/mo HOA
What's special
Finished basementStunning modern front facadePrimary suiteSpa bathFormal dining roomCeiling beamsTray ceiling
Call: (765) 227-4235
- 224 days
- on Zillow |
- 292 |
- 11 |
Zillow last checked: 7 hours ago
Listing updated: July 07, 2025 at 03:07pm
Listing Provided by:
Christopher Schrader 317-557-4305,
Drees Home
Source: MIBOR as distributed by MLS GRID,MLS#: 22015137
Travel times
Schedule tour
Select your preferred tour type — either in-person or real-time video tour — then discuss available options with the builder representative you're connected with.
Facts & features
Interior
Bedrooms & bathrooms
- Bedrooms: 5
- Bathrooms: 5
- Full bathrooms: 4
- 1/2 bathrooms: 1
- Main level bathrooms: 1
Primary bedroom
- Level: Upper
- Area: 255 Square Feet
- Dimensions: 17x15
Bedroom 2
- Level: Upper
- Area: 143 Square Feet
- Dimensions: 13x11
Bedroom 3
- Level: Upper
- Area: 143 Square Feet
- Dimensions: 13x11
Bedroom 4
- Level: Upper
- Area: 165 Square Feet
- Dimensions: 15x11
Bedroom 5
- Level: Basement
- Area: 210 Square Feet
- Dimensions: 15x14
Breakfast room
- Level: Main
- Area: 114 Square Feet
- Dimensions: 19x06
Dining room
- Level: Main
- Area: 140 Square Feet
- Dimensions: 14x10
Family room
- Level: Main
- Area: 340 Square Feet
- Dimensions: 20x17
Kitchen
- Level: Main
- Area: 266 Square Feet
- Dimensions: 19x14
Laundry
- Level: Upper
- Area: 60 Square Feet
- Dimensions: 10x06
Office
- Level: Main
- Area: 140 Square Feet
- Dimensions: 14x10
Play room
- Level: Basement
- Area: 420 Square Feet
- Dimensions: 28x15
Heating
- Forced Air
Cooling
- Central Air
Appliances
- Included: Gas Cooktop, Dishwasher, Disposal, Microwave, Oven, Double Oven, Range Hood
- Laundry: Upper Level
Features
- Tray Ceiling(s), Kitchen Island, Pantry, Walk-In Closet(s)
- Basement: Ceiling - 9+ feet,Egress Window(s),Full,Storage Space
- Number of fireplaces: 2
- Fireplace features: Family Room, Outside
Interior area
- Total structure area: 4,396
- Total interior livable area: 4,396 sqft
- Finished area below ground: 1,016
Property
Parking
- Total spaces: 3
- Parking features: Attached, Concrete
- Attached garage spaces: 3
- Details: Garage Parking Other(Finished Garage)
Features
- Levels: Two
- Stories: 2
- Patio & porch: Covered
Lot
- Size: 0.35 Acres
- Features: Curbs, Sidewalks
Details
- Parcel number: 300114300003079018
- Horse amenities: None
Construction
Type & style
- Home type: SingleFamily
- Architectural style: Contemporary
- Property subtype: Residential, Single Family Residence
Materials
- Brick, Cement Siding
- Foundation: Concrete Perimeter
Condition
- New Construction
- New construction: Yes
- Year built: 2025
Details
- Builder name: Drees Homes
Utilities & green energy
- Water: Public
Community & HOA
Community
- Subdivision: Vintner's Park Estates
HOA
- Has HOA: Yes
- Amenities included: Insurance, Maintenance, Trail(s)
- Services included: Insurance, Maintenance, Nature Area, Walking Trails
- HOA fee: $700 annually
- HOA phone: 317-591-5129
Location
- Region: Mccordsville
Financial & listing details
- Price per square foot: $182/sqft
- Date on market: 12/19/2024
About the community
Welcome to Vintner's Park Estates! Build your dream home on a lovely home site with wooded backdrops or pond views. Choose from our collection of large estate homes that feature today's most desired designs such as an open concept layout, well-appointed kitchen, luxurious primary suite, a 3-car garage or carriage garage, and an array of optional spaces. You'll enjoy Daniel's Family Vineyard and Winery nearby, as well as convenient access to Olio Road and CR-36 for many shopping and dining options. Families will also appreciate the highly regarded Mt. Vernon School District, which enhances the appeal of living in this beautiful community. Vintner's Park Estates is the perfect setting for your beautiful new home!
Source: Drees Homes

