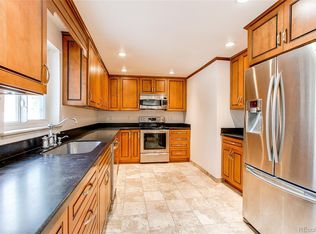This mid-century home exudes charm and has been lovingly remodeled with too many updates to list! (See complete list during showing). Walk into the bright open-concept floor plan with coved ceilings and original hardwood floors, beautiful fireplace with wood mantle and kitchen remodel. Swoon over the en suite master bedroom renovation complete with walk-in closet, beautiful fixtures, mood lighting and STEAM shower with rain shower head and body jets. Use 3rd room as a guest bedroom, office, art or rec room. Open the sliding door to your private courtyard with Trex decking- perfect for a hot tub, grill and cozy evenings with family and friends. Exercise room is great for those early morning workouts. The property is completely enclosed in modern fencing and surrounded by xeric, professional landscaping. Don't miss the new Lucky's Market at Wads/38th and all the new shops, restaurants and new rec center coming to Edgewater. Walking distance to Downtown Edgewater and Sloan's Lake.
This property is off market, which means it's not currently listed for sale or rent on Zillow. This may be different from what's available on other websites or public sources.
