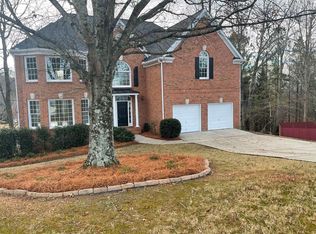Closed
$759,000
6595 Ridgefield Dr, Alpharetta, GA 30005
6beds
4,873sqft
Single Family Residence
Built in 1998
0.4 Acres Lot
$821,700 Zestimate®
$156/sqft
$4,976 Estimated rent
Home value
$821,700
$781,000 - $871,000
$4,976/mo
Zestimate® history
Loading...
Owner options
Explore your selling options
What's special
Welcome to This amazing home in highly sought after Shiloh Farms - Forsyth county - Alpharetta Denmark HS cluster. This Open spacious home with 5 bedrooms, 4 full baths with an additional Bedroom & Full bath on the Terrace level. Hardwood floors throughout the main floor with a beautiful 2 story foyer and formal den/office space & family room. Main level also has guest bedroom & renovated full bath. The large kitchen overlooks the family room with a enormous island with plenty of cabinets space. The formal dining room can accommodate up to 12 people for your large gatherings. The oversized master suite has a large sitting area, fully renovated & tiled master bath with glass shower enclosure, freestanding soaking tub, as well as a huge walk-in closet, don't miss the second closet. A secondary bedrooms has an en suite bathroom plus two additional bedrooms share the connected bath down the hall. The finished basement level has another large room that could be used for entertaining plus an additional area for a Gym, plenty of storage in the unfinished space. Large wraparound deck & yard to enjoy and for gatherings & cookouts! Great community featuring pool, playground, tennis and more. Less than 3 miles to the Halcyon Center with restaurants, entertainment, shopping, Big Creek Greenway and GA 400!
Zillow last checked: 8 hours ago
Listing updated: February 26, 2024 at 06:27am
Listed by:
Keller Williams Realty Atl. Partners,
Kimberly Tordik 678-858-7158,
Keller Williams Realty Atl. Partners
Bought with:
Tracy E Morton, 349829
Harry Norman Realtors
Source: GAMLS,MLS#: 10245131
Facts & features
Interior
Bedrooms & bathrooms
- Bedrooms: 6
- Bathrooms: 5
- Full bathrooms: 5
- Main level bathrooms: 1
- Main level bedrooms: 1
Dining room
- Features: Seats 12+, Separate Room
Kitchen
- Features: Breakfast Area, Breakfast Bar, Kitchen Island, Pantry, Solid Surface Counters
Heating
- Central, Forced Air, Natural Gas, Zoned
Cooling
- Ceiling Fan(s), Central Air, Electric, Zoned
Appliances
- Included: Cooktop, Dishwasher, Disposal, Double Oven, Gas Water Heater, Microwave, Oven
- Laundry: In Hall, Laundry Closet
Features
- Bookcases, Double Vanity, High Ceilings, Separate Shower, Soaking Tub, Split Bedroom Plan, Tile Bath, Tray Ceiling(s), Vaulted Ceiling(s), Walk-In Closet(s)
- Flooring: Carpet, Hardwood, Tile
- Windows: Double Pane Windows, Window Treatments
- Basement: Bath Finished,Daylight,Exterior Entry,Finished,Full,Interior Entry
- Number of fireplaces: 1
- Fireplace features: Family Room, Gas Log
- Common walls with other units/homes: No Common Walls
Interior area
- Total structure area: 4,873
- Total interior livable area: 4,873 sqft
- Finished area above ground: 3,402
- Finished area below ground: 1,471
Property
Parking
- Total spaces: 2
- Parking features: Attached, Garage, Garage Door Opener, Kitchen Level, Side/Rear Entrance
- Has attached garage: Yes
Features
- Levels: Three Or More
- Stories: 3
- Patio & porch: Deck, Porch
- Exterior features: Other, Sprinkler System
- Waterfront features: No Dock Or Boathouse
- Body of water: None
Lot
- Size: 0.40 Acres
- Features: Corner Lot, Cul-De-Sac, Level, Private
- Residential vegetation: Cleared, Grassed, Partially Wooded
Details
- Parcel number: 088 164
- Special conditions: Agent Owned,Agent/Seller Relationship
Construction
Type & style
- Home type: SingleFamily
- Architectural style: Brick Front,Traditional
- Property subtype: Single Family Residence
Materials
- Concrete, Stone, Wood Siding
- Foundation: Pillar/Post/Pier, Slab
- Roof: Composition,Tar/Gravel
Condition
- Resale
- New construction: No
- Year built: 1998
Utilities & green energy
- Electric: 220 Volts
- Sewer: Public Sewer
- Water: Public
- Utilities for property: Cable Available, Electricity Available, Natural Gas Available, Phone Available, Sewer Available, Underground Utilities, Water Available
Community & neighborhood
Security
- Security features: Carbon Monoxide Detector(s), Smoke Detector(s)
Community
- Community features: Clubhouse, Pool, Sidewalks, Street Lights, Tennis Court(s), Walk To Schools, Near Shopping
Location
- Region: Alpharetta
- Subdivision: Ridgefield Shiloh Farms
HOA & financial
HOA
- Has HOA: Yes
- HOA fee: $1,224 annually
- Services included: Management Fee, Reserve Fund, Swimming, Tennis
Other
Other facts
- Listing agreement: Exclusive Right To Sell
- Listing terms: Cash,Conventional
Price history
| Date | Event | Price |
|---|---|---|
| 2/23/2024 | Sold | $759,000$156/sqft |
Source: | ||
| 2/2/2024 | Pending sale | $759,000$156/sqft |
Source: | ||
| 1/24/2024 | Listed for sale | $759,000+123.2%$156/sqft |
Source: | ||
| 3/24/2021 | Listing removed | -- |
Source: Owner Report a problem | ||
| 7/22/2013 | Sold | $340,000-2.9%$70/sqft |
Source: Public Record Report a problem | ||
Public tax history
| Year | Property taxes | Tax assessment |
|---|---|---|
| 2024 | $5,692 +7% | $281,324 +1% |
| 2023 | $5,321 +6.9% | $278,516 +31.1% |
| 2022 | $4,976 +8.1% | $212,408 +15.3% |
Find assessor info on the county website
Neighborhood: Shiloh Farms At The Meadows
Nearby schools
GreatSchools rating
- 8/10Big Creek Elementary SchoolGrades: PK-5Distance: 0.9 mi
- 6/10DeSana Middle SchoolGrades: 6-8Distance: 2.7 mi
- 9/10Denmark High SchoolGrades: 9-12Distance: 3 mi
Schools provided by the listing agent
- Elementary: Big Creek
- Middle: Desana
- High: Denmark
Source: GAMLS. This data may not be complete. We recommend contacting the local school district to confirm school assignments for this home.
Get a cash offer in 3 minutes
Find out how much your home could sell for in as little as 3 minutes with a no-obligation cash offer.
Estimated market value$821,700
Get a cash offer in 3 minutes
Find out how much your home could sell for in as little as 3 minutes with a no-obligation cash offer.
Estimated market value
$821,700
