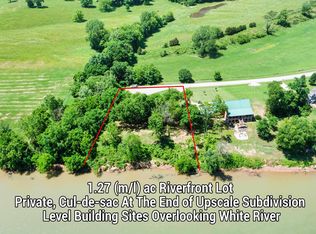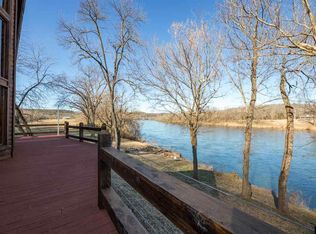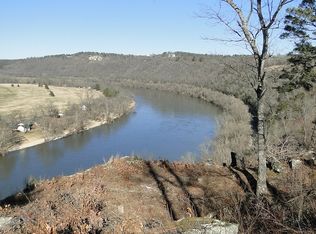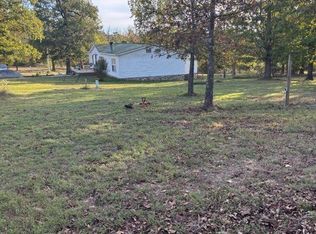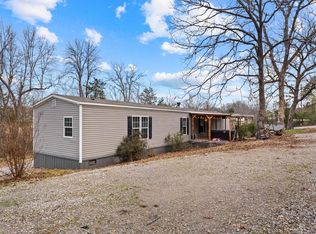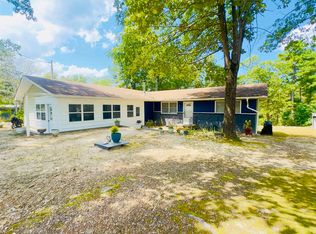6595 Push Mountain Rd, Norfork, AR 72658
What's special
- 299 days |
- 251 |
- 9 |
Zillow last checked: 8 hours ago
Listing updated: July 15, 2025 at 06:35am
Melody Walker 870-404-7671,
PEGLAR REAL ESTATE GROUP 870-425-4300
Facts & features
Interior
Bedrooms & bathrooms
- Bedrooms: 3
- Bathrooms: 2
- Full bathrooms: 2
- Main level bedrooms: 3
Primary bedroom
- Level: Main
- Area: 182
- Dimensions: 13 x 14
Bedroom 2
- Level: Main
- Area: 102.8
- Dimensions: 9.42 x 10.92
Bedroom 3
- Level: Main
- Area: 152
- Dimensions: 12.67 x 12
Dining room
- Level: Main
Kitchen
- Level: Main
- Area: 258.33
- Dimensions: 20.67 x 12.5
Living room
- Level: Main
- Area: 272.33
- Dimensions: 21.5 x 12.67
Heating
- Central, Propane, Wood Stove
Cooling
- Electric, Central Air
Appliances
- Included: Dishwasher, Refrigerator, Electric Range, Microwave, Washer, Dryer
- Laundry: Washer/Dryer Hookups
Features
- Basement: None
- Number of fireplaces: 1
- Fireplace features: One, Free Standing, Living Room, Wood Burning
Interior area
- Total structure area: 1,352
- Total interior livable area: 1,352 sqft
Video & virtual tour
Property
Lot
- Size: 2 Acres
Details
- Parcel number: 00104232000
Construction
Type & style
- Home type: MobileManufactured
- Property subtype: Single Family Residence, Manufactured Home
Materials
- Vinyl Siding
Community & HOA
Community
- Subdivision: None
Location
- Region: Norfork
Financial & listing details
- Price per square foot: $126/sqft
- Tax assessed value: $57,400
- Annual tax amount: $84
- Date on market: 4/9/2025

Melody Foster
(870) 404-7671
By pressing Contact Agent, you agree that the real estate professional identified above may call/text you about your search, which may involve use of automated means and pre-recorded/artificial voices. You don't need to consent as a condition of buying any property, goods, or services. Message/data rates may apply. You also agree to our Terms of Use. Zillow does not endorse any real estate professionals. We may share information about your recent and future site activity with your agent to help them understand what you're looking for in a home.
Estimated market value
Not available
Estimated sales range
Not available
$852/mo
Price history
Price history
| Date | Event | Price |
|---|---|---|
| 7/15/2025 | Price change | $170,000-10.5%$126/sqft |
Source: Mountain Home MLS #131116 Report a problem | ||
| 5/1/2025 | Price change | $189,900-5%$140/sqft |
Source: Mountain Home MLS #131116 Report a problem | ||
| 4/9/2025 | Listed for sale | $199,900+135.2%$148/sqft |
Source: Mountain Home MLS #131116 Report a problem | ||
| 4/5/2021 | Sold | $85,000-14.9%$63/sqft |
Source: | ||
| 2/25/2021 | Listed for sale | $99,900+75.3%$74/sqft |
Source: | ||
Public tax history
Public tax history
| Year | Property taxes | Tax assessment |
|---|---|---|
| 2024 | $84 -47.1% | $11,480 |
| 2023 | $159 -23.9% | $11,480 |
| 2022 | $209 +476.4% | $11,480 +58.1% |
Find assessor info on the county website
BuyAbility℠ payment
Climate risks
Neighborhood: 72658
Nearby schools
GreatSchools rating
- 7/10Arrie Goforth Elementary SchoolGrades: PK-6Distance: 2.8 mi
- 6/10Norfork High SchoolGrades: 7-12Distance: 2.8 mi
- Loading
