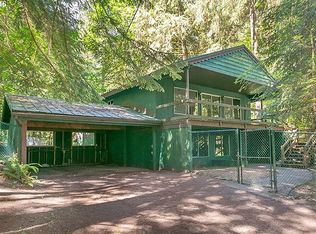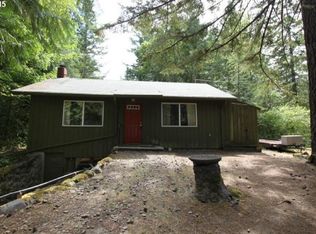Chalet style home located on a secluded half-acre site. Great room layout with a sunny backyard, cozy fireplace, and 3 large bedrooms. Huge lofted family room upstairs. Rough plumbed for 2nd bath too. Relax in the hot tub on sunfilled back deck. 2 car garage. Great full time or vacation home close to hiking, mtn biking, & ski resorts. Walk to legal river access.
This property is off market, which means it's not currently listed for sale or rent on Zillow. This may be different from what's available on other websites or public sources.


