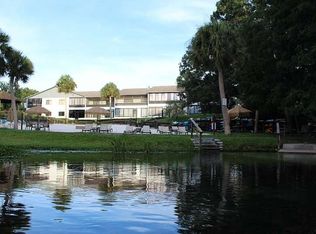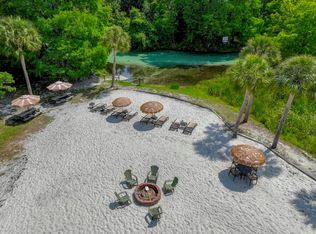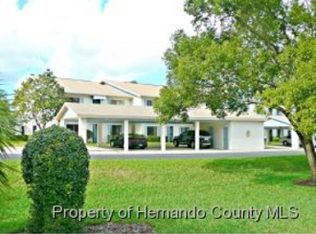ACTIVE WITH CONTRACT - ACCEPTING BACK UP OFFERS UNTIL CONTINGENCIES ARE CLEARED. What an AWESOME Condo! Located in the pristine and tranquil River Run Community where residents can soak up the SUN at the sandy community BEACH on the WEEKI WACHEE RIVER or grill out with family and friends at the picnic areas. Other amenities include a beautiful Club House with billiards and a fully equipped fitness center to keep you looking your best, an outdoor pool & spa and tennis courts. This upper level Condo has an Open floor plan and a color pallet harmonious with the hues of the River. The Kitchen is perfect for the inspired home chef with its glass tile backsplash, electric cooktop, pantry and built-ins. Adjacent to the Kitchen is a large Dining Room with stylish lighting. The expansive Living Room extends into the enclosed Florida Room with magnificent views of the wild-life-preserve and conservation area where deer run freely (see video)! You will LOVE the size of the Master closet and the custom closets in Bedrooms 2 & 3. The Master bath offers a walk in shower and his & her medicine cabinets while the Guest bath has a tub/shower combo with seating and a built-in vanity station. Carport & 7x10 storage. Trash, Water/Sewer, Cable/Wifi & use of amenities included in HOA Fee. Please review the Community Rules and Regulations. Condo Application Required. (See packet in Listing Docs). Fees are outlined in the application packet and include $12 per adult to Qualified Property Management and $50 to River Run Condo Association MASKS & GLOVES ARE REQUIRED TO TOUR THE HOME.
This property is off market, which means it's not currently listed for sale or rent on Zillow. This may be different from what's available on other websites or public sources.


