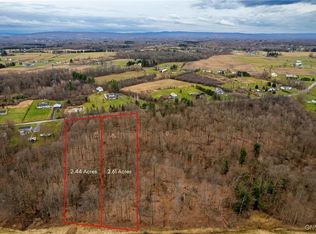Closed
$480,000
6593 Daily Rd, Rome, NY 13440
4beds
2,640sqft
Single Family Residence
Built in 1986
3.47 Acres Lot
$497,600 Zestimate®
$182/sqft
$3,509 Estimated rent
Home value
$497,600
$428,000 - $582,000
$3,509/mo
Zestimate® history
Loading...
Owner options
Explore your selling options
What's special
STOP LOOKING RIGHT NOW, this is the One ! Westmoreland Schools with 4/5 Bedrooms, 2.5 Baths. Newer Granite Kitchen, including Granite Backsplash. Central Air, Formal Dining Room, 1st Floor Laundry Room. Owners currently use a potential 5th Bedroom as an office. Enclosed Hot Tub Room on the Large back deck, Gorgeous Covered Front Porch Spanning the length of the House. Large Pavilion in Backyard with above ground Pool for Entertaining. Another 19.73 Acres are available to the Buyer prior to listing it separately. It currently has a 2.44, 2.61, and a 14.37 acres already surveyed bordering the Home. A Wood Burning Furnace is located in the vary clean/Dry basement to supplement Heating costs. Taxes reflect the entire 23.2 Acres and have not been updated yet.
Zillow last checked: 8 hours ago
Listing updated: June 12, 2025 at 12:26pm
Listed by:
Michael S. Rahn 315-796-6408,
Pondras Homes & Hearth Realty LLC,
Brittany Kitchen 315-600-7808,
Pondras Homes & Hearth Realty LLC
Bought with:
Michele Martinez, 10401325998
Coldwell Banker Prime Properties
Source: NYSAMLSs,MLS#: S1598014 Originating MLS: Mohawk Valley
Originating MLS: Mohawk Valley
Facts & features
Interior
Bedrooms & bathrooms
- Bedrooms: 4
- Bathrooms: 3
- Full bathrooms: 2
- 1/2 bathrooms: 1
- Main level bathrooms: 1
Heating
- Propane, Other, See Remarks, Forced Air
Cooling
- Other, See Remarks, Central Air
Appliances
- Included: Dryer, Dishwasher, Gas Oven, Gas Range, Microwave, Propane Water Heater, Refrigerator, Washer
- Laundry: Main Level
Features
- Ceiling Fan(s), Cathedral Ceiling(s), Separate/Formal Dining Room, Entrance Foyer, Granite Counters, Home Office, Hot Tub/Spa
- Flooring: Laminate, Varies
- Basement: Full
- Has fireplace: No
Interior area
- Total structure area: 2,640
- Total interior livable area: 2,640 sqft
Property
Parking
- Total spaces: 2
- Parking features: Attached, Garage, Driveway, Garage Door Opener, Other
- Attached garage spaces: 2
Features
- Levels: Two
- Stories: 2
- Patio & porch: Covered, Deck, Porch
- Exterior features: Blacktop Driveway, Deck, Hot Tub/Spa, Pool, Propane Tank - Owned
- Pool features: Above Ground
- Has spa: Yes
- Spa features: Hot Tub
Lot
- Size: 3.47 Acres
- Dimensions: 150 x 650
- Features: Agricultural, Irregular Lot
Details
- Parcel number: 30680030100000020060010000
- Special conditions: Standard
Construction
Type & style
- Home type: SingleFamily
- Architectural style: Colonial,Two Story
- Property subtype: Single Family Residence
Materials
- Vinyl Siding
- Foundation: Block
- Roof: Asphalt
Condition
- Resale
- Year built: 1986
Utilities & green energy
- Sewer: Septic Tank
- Water: Well
- Utilities for property: High Speed Internet Available
Community & neighborhood
Location
- Region: Rome
- Subdivision: Coxes Patent 4th Div
Other
Other facts
- Listing terms: Cash,Conventional,FHA,VA Loan
Price history
| Date | Event | Price |
|---|---|---|
| 6/5/2025 | Sold | $480,000-2%$182/sqft |
Source: | ||
| 4/24/2025 | Pending sale | $490,000$186/sqft |
Source: | ||
| 4/12/2025 | Contingent | $490,000$186/sqft |
Source: | ||
| 4/8/2025 | Listed for sale | $490,000$186/sqft |
Source: | ||
Public tax history
| Year | Property taxes | Tax assessment |
|---|---|---|
| 2024 | -- | $118,300 |
| 2023 | -- | $118,300 |
| 2022 | -- | $118,300 |
Find assessor info on the county website
Neighborhood: 13440
Nearby schools
GreatSchools rating
- 7/10Westmoreland Middle SchoolGrades: 3-6Distance: 2.8 mi
- 8/10Donald H Crane Junior/Senior High SchoolGrades: 7-12Distance: 2.8 mi
- NADeforest A Hill Primary SchoolGrades: PK-2Distance: 2.8 mi
Schools provided by the listing agent
- District: Westmoreland
Source: NYSAMLSs. This data may not be complete. We recommend contacting the local school district to confirm school assignments for this home.
