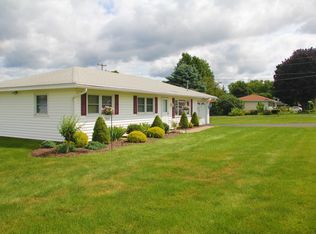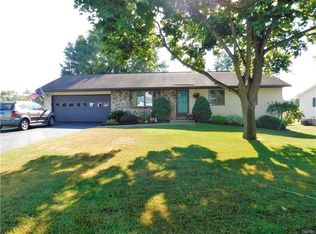Closed
$242,500
6593 Bishopp Rd, Rome, NY 13440
3beds
1,600sqft
Single Family Residence
Built in 1961
0.26 Acres Lot
$259,000 Zestimate®
$152/sqft
$2,181 Estimated rent
Home value
$259,000
$220,000 - $306,000
$2,181/mo
Zestimate® history
Loading...
Owner options
Explore your selling options
What's special
Tidy, neat-as-a-pin & MOVE-IN READY RANCH! Located at the end of a quiet road, your peaceful, one level retreat awaits! BRAND NEW ROOF (APRIL 2024)! ALL UPDATED vinyl windows! UPDATED, high efficiency gas furnace & water tank (2014), Updated & buried electrical service. All appliances stay, including washer & dryer! Filtered water feature at the kitchen sink with extra filters included. Primary Suite addition is not included in the public square footage. Adds a big walk-in closet & a spacious bath with tub. Updated 6-panel interior doors. UPDATED sliding door to the SPECTACULAR FULLY FENCED backyard with a FABULOUS screened gazebo, 12x12 storage shed, plus two additional smaller sheds. City taxes include UNMETERED water & public sewer.
Zillow last checked: 8 hours ago
Listing updated: September 27, 2024 at 04:24pm
Listed by:
Lori A. Frieden 315-225-9958,
Coldwell Banker Faith Properties R
Bought with:
Beverly Rios, 10401385536
Century 21 Tucci Realty
Source: NYSAMLSs,MLS#: S1550277 Originating MLS: Mohawk Valley
Originating MLS: Mohawk Valley
Facts & features
Interior
Bedrooms & bathrooms
- Bedrooms: 3
- Bathrooms: 2
- Full bathrooms: 2
- Main level bathrooms: 2
- Main level bedrooms: 3
Heating
- Gas, Forced Air
Appliances
- Included: Dryer, Dishwasher, Electric Oven, Electric Range, Freezer, Gas Water Heater, Microwave, Refrigerator, Washer
- Laundry: Main Level
Features
- Ceiling Fan(s), Eat-in Kitchen, Separate/Formal Living Room, Sliding Glass Door(s), Solid Surface Counters, Bedroom on Main Level, Bath in Primary Bedroom, Main Level Primary
- Flooring: Carpet, Varies, Vinyl
- Doors: Sliding Doors
- Windows: Thermal Windows
- Basement: None
- Has fireplace: No
Interior area
- Total structure area: 1,600
- Total interior livable area: 1,600 sqft
Property
Parking
- Total spaces: 1
- Parking features: Attached, Garage
- Attached garage spaces: 1
Features
- Levels: One
- Stories: 1
- Patio & porch: Patio
- Exterior features: Blacktop Driveway, Fully Fenced, Patio
- Fencing: Full
Lot
- Size: 0.26 Acres
- Dimensions: 80 x 170
- Features: Residential Lot
Details
- Additional structures: Gazebo, Other, Shed(s), Storage
- Parcel number: 30138920501600010080000000
- Special conditions: Standard
Construction
Type & style
- Home type: SingleFamily
- Architectural style: Ranch
- Property subtype: Single Family Residence
Materials
- Vinyl Siding
- Foundation: Block, Slab
- Roof: Asphalt,Shingle
Condition
- Resale
- Year built: 1961
Utilities & green energy
- Electric: Circuit Breakers
- Sewer: Connected
- Water: Connected, Public
- Utilities for property: Cable Available, High Speed Internet Available, Sewer Connected, Water Connected
Community & neighborhood
Location
- Region: Rome
Other
Other facts
- Listing terms: Cash,Conventional,FHA,VA Loan
Price history
| Date | Event | Price |
|---|---|---|
| 9/27/2024 | Sold | $242,500+3.2%$152/sqft |
Source: | ||
| 7/19/2024 | Pending sale | $235,000$147/sqft |
Source: | ||
| 7/15/2024 | Listed for sale | $235,000$147/sqft |
Source: | ||
Public tax history
Tax history is unavailable.
Neighborhood: 13440
Nearby schools
GreatSchools rating
- 5/10John E Joy Elementary SchoolGrades: K-6Distance: 0.5 mi
- 5/10Lyndon H Strough Middle SchoolGrades: 7-8Distance: 1.8 mi
- 4/10Rome Free AcademyGrades: 9-12Distance: 3.4 mi
Schools provided by the listing agent
- Elementary: Ridge Mills Elementary
- Middle: Lyndon H Strough Middle
- High: Rome Free Academy
- District: Rome
Source: NYSAMLSs. This data may not be complete. We recommend contacting the local school district to confirm school assignments for this home.

