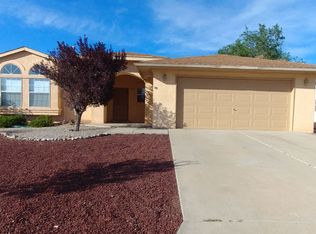Sold
Price Unknown
6592 Towhee Ct NE, Rio Rancho, NM 87144
3beds
1,627sqft
Single Family Residence
Built in 1993
8,276.4 Square Feet Lot
$345,600 Zestimate®
$--/sqft
$2,104 Estimated rent
Home value
$345,600
$314,000 - $380,000
$2,104/mo
Zestimate® history
Loading...
Owner options
Explore your selling options
What's special
Welcome home! Located in a quiet and peaceful cul-de-sac in the desirable River's Edge neighborhood, this charming 3 bed, 2 bath home is well-maintained. Boasting a spacious 2 car garage, with ample storage space, 240 v outlet and backyard access! The home's interior is highlighted by an open floorplan featuring solid surface floors in all common areas - offering a sleek, modern look that is both stylish and easy to maintain.Enjoy year-round comfort with owned solar panels and central A/C which provide energy efficiency and savings on utility bills. The covered patio offers a perfect space for outdoor relaxation, whether you're hosting a gathering or simply unwinding after a long day.
Zillow last checked: 8 hours ago
Listing updated: September 17, 2025 at 11:03am
Listed by:
Joseph E Maez 505-515-1719,
The Maez Group
Bought with:
Angela Gamino, 46707
Realty One of New Mexico
Source: SWMLS,MLS#: 1081634
Facts & features
Interior
Bedrooms & bathrooms
- Bedrooms: 3
- Bathrooms: 2
- Full bathrooms: 2
Primary bedroom
- Level: Main
- Area: 176
- Dimensions: 16 x 11
Bedroom 2
- Level: Main
- Area: 100
- Dimensions: 10 x 10
Bedroom 3
- Level: Main
- Area: 100
- Dimensions: 10 x 10
Kitchen
- Level: Main
- Area: 270
- Dimensions: 18 x 15
Living room
- Level: Main
- Area: 312
- Dimensions: 26 x 12
Heating
- Central, Forced Air
Cooling
- Refrigerated
Appliances
- Included: Dishwasher, Free-Standing Gas Range, Microwave, Refrigerator
- Laundry: Gas Dryer Hookup, Washer Hookup, Dryer Hookup, ElectricDryer Hookup
Features
- Bookcases, Breakfast Area, Ceiling Fan(s), Dual Sinks, Garden Tub/Roman Tub, Main Level Primary, Pantry, Separate Shower
- Flooring: Carpet, Tile
- Windows: Double Pane Windows, Insulated Windows
- Has basement: No
- Has fireplace: No
Interior area
- Total structure area: 1,627
- Total interior livable area: 1,627 sqft
Property
Parking
- Total spaces: 2
- Parking features: Attached, Electricity, Garage, Garage Door Opener
- Attached garage spaces: 2
Features
- Levels: One
- Stories: 1
- Patio & porch: Covered, Patio
- Exterior features: Fence, Private Yard, RV Hookup
- Fencing: Wall,Wrought Iron
Lot
- Size: 8,276 sqft
- Features: Cul-De-Sac, Landscaped
Details
- Parcel number: R028484
- Zoning description: R-1
Construction
Type & style
- Home type: SingleFamily
- Architectural style: Ranch
- Property subtype: Single Family Residence
Materials
- Brick Veneer, Frame, Rock
- Foundation: Permanent
- Roof: Shingle
Condition
- Resale
- New construction: No
- Year built: 1993
Details
- Builder name: Amrep
Utilities & green energy
- Electric: 220 Volts in Garage
- Sewer: Public Sewer
- Water: Public
- Utilities for property: Electricity Connected, Natural Gas Connected, See Remarks, Underground Utilities, Water Connected
Green energy
- Energy generation: Solar
Community & neighborhood
Location
- Region: Rio Rancho
Other
Other facts
- Listing terms: Cash,Conventional,FHA,VA Loan
- Road surface type: Paved
Price history
| Date | Event | Price |
|---|---|---|
| 8/11/2025 | Sold | -- |
Source: | ||
| 6/25/2025 | Pending sale | $345,000$212/sqft |
Source: | ||
| 6/7/2025 | Price change | $345,000-1.4%$212/sqft |
Source: | ||
| 4/30/2025 | Price change | $350,000-1.4%$215/sqft |
Source: | ||
| 4/11/2025 | Listed for sale | $355,000+29.7%$218/sqft |
Source: | ||
Public tax history
| Year | Property taxes | Tax assessment |
|---|---|---|
| 2025 | $3,230 -0.2% | $94,550 +3% |
| 2024 | $3,236 +0.4% | $91,797 +3% |
| 2023 | $3,223 +1.9% | $89,122 +3% |
Find assessor info on the county website
Neighborhood: River's Edge
Nearby schools
GreatSchools rating
- 7/10Enchanted Hills Elementary SchoolGrades: K-5Distance: 1.1 mi
- 8/10Mountain View Middle SchoolGrades: 6-8Distance: 3.1 mi
- 7/10V Sue Cleveland High SchoolGrades: 9-12Distance: 2.8 mi
Get a cash offer in 3 minutes
Find out how much your home could sell for in as little as 3 minutes with a no-obligation cash offer.
Estimated market value$345,600
Get a cash offer in 3 minutes
Find out how much your home could sell for in as little as 3 minutes with a no-obligation cash offer.
Estimated market value
$345,600
