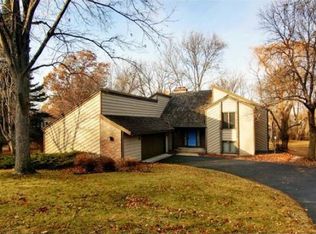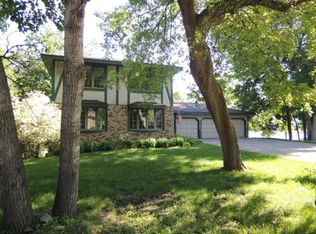Closed
$1,440,000
6592 Rustic Rd SE, Prior Lake, MN 55372
4beds
3,519sqft
Single Family Residence
Built in 1977
0.74 Acres Lot
$1,468,200 Zestimate®
$409/sqft
$4,365 Estimated rent
Home value
$1,468,200
Estimated sales range
Not available
$4,365/mo
Zestimate® history
Loading...
Owner options
Explore your selling options
What's special
Built for the Lake. Designed for Living. This property isn’t just on Lower Prior Lake—it’s shaped by it.
Set on demand level lot with 111 feet of shoreline, this home makes lakeside living feel effortless. The flat yard gives you true walkout access from the house to the water—no stairs, no hauling gear, no terrain to work around. Just open space for paddleboarding, lawn games, or lakeside evenings.
The home brings a calm, elevated feel with hickory floors, natural cherry doors, and vaulted ceilings. The open great room is anchored by a limestone fireplace and full-height windows that bring the lake into focus. The kitchen is equally well-thought: inset cabinetry, honed granite countertops, a 36-inch gas cooktop with pot filler, and an oversized island. You’ll also find a built-in china hutch, under-cabinet lighting, soft-close drawers, and a window-wrapped dining/hearth area that makes every meal feel like a retreat.
The main-level primary suite includes direct deck access, a soaking tub, a frameless glass shower with built-in bench, and a walk-in closet with custom shelving and drawers. Also on the main floor: a second bedroom or office, a full bath, large mudroom with 2 closets (plenty of room for washer and dryer if you choose), and access to the attached oversized double garage.
Downstairs, the walkout lower level is open and welcoming. A large family room offers space to gather, relax, or watch the game, complete with built-ins, and full-height windows that keep the lake in view. You’ll also find two additional bedrooms with large closets, a full bathroom, and a wet bar modification for future entertaining. The lower level connects to a second garage bay—perfect for lake gear, hobby storage, or toys!
Outside, you get options: both covered and open-air decks, gas line for grilling, a prepped space with a hot tub, and low-maintenance landscaping. Located just minutes from shopping, restaurants, and major highways, this is a complete package—lot, home, and layout working together in a way that’s ready to live!
Zillow last checked: 8 hours ago
Listing updated: August 29, 2025 at 09:35am
Listed by:
Chris P Rooney 952-234-1232,
RE/MAX Preferred
Bought with:
Kat Devine
Coldwell Banker Realty
Source: NorthstarMLS as distributed by MLS GRID,MLS#: 6713955
Facts & features
Interior
Bedrooms & bathrooms
- Bedrooms: 4
- Bathrooms: 3
- Full bathrooms: 3
Bedroom 1
- Level: Main
- Area: 273 Square Feet
- Dimensions: 21x13
Bedroom 2
- Level: Main
- Area: 143 Square Feet
- Dimensions: 13x11
Bedroom 3
- Level: Lower
- Area: 180 Square Feet
- Dimensions: 15x12
Bedroom 4
- Level: Lower
- Area: 196 Square Feet
- Dimensions: 14x14
Primary bathroom
- Level: Main
- Area: 110 Square Feet
- Dimensions: 11x10
Deck
- Level: Main
- Area: 396 Square Feet
- Dimensions: 22x18
Deck
- Level: Main
- Area: 224 Square Feet
- Dimensions: 28x8
Dining room
- Level: Main
- Area: 154 Square Feet
- Dimensions: 14x11
Family room
- Level: Lower
- Area: 441 Square Feet
- Dimensions: 21x21
Kitchen
- Level: Main
- Area: 528 Square Feet
- Dimensions: 24x22
Laundry
- Level: Lower
- Area: 98 Square Feet
- Dimensions: 14x7
Living room
- Level: Main
- Area: 357 Square Feet
- Dimensions: 21x17
Mud room
- Level: Main
- Area: 120 Square Feet
- Dimensions: 15x8
Utility room
- Level: Lower
- Area: 126 Square Feet
- Dimensions: 14x9
Walk in closet
- Level: Main
- Area: 90 Square Feet
- Dimensions: 15x6
Heating
- Forced Air
Cooling
- Central Air
Appliances
- Included: Cooktop, Dishwasher, Disposal, Exhaust Fan, Microwave, Range, Refrigerator, Wall Oven, Water Softener Owned
Features
- Basement: Block,Daylight,Finished,Full,Walk-Out Access
- Number of fireplaces: 1
- Fireplace features: Gas, Living Room
Interior area
- Total structure area: 3,519
- Total interior livable area: 3,519 sqft
- Finished area above ground: 2,243
- Finished area below ground: 1,276
Property
Parking
- Total spaces: 3
- Parking features: Attached, Asphalt, Garage Door Opener
- Attached garage spaces: 3
- Has uncovered spaces: Yes
- Details: Garage Dimensions (28x24)
Accessibility
- Accessibility features: None
Features
- Levels: One
- Stories: 1
- Patio & porch: Composite Decking, Deck, Front Porch, Patio
- Has view: Yes
- View description: Bay, North
- Has water view: Yes
- Water view: Bay
- Waterfront features: Lake Front, Waterfront Elevation(0-4), Waterfront Num(70002600), Lake Acres(956), Lake Depth(60)
- Body of water: Lower Prior
- Frontage length: Water Frontage: 112
Lot
- Size: 0.74 Acres
- Dimensions: 111(L) x 341 x 105 x 292
- Features: Many Trees
Details
- Foundation area: 1832
- Parcel number: 251400020
- Zoning description: Residential-Single Family
Construction
Type & style
- Home type: SingleFamily
- Property subtype: Single Family Residence
Materials
- Brick/Stone, Fiber Cement, Shake Siding, Wood Siding
- Roof: Asphalt
Condition
- Age of Property: 48
- New construction: No
- Year built: 1977
Utilities & green energy
- Gas: Natural Gas
- Sewer: City Sewer/Connected
- Water: City Water/Connected
Community & neighborhood
Location
- Region: Prior Lake
HOA & financial
HOA
- Has HOA: No
Price history
| Date | Event | Price |
|---|---|---|
| 8/29/2025 | Sold | $1,440,000-2.4%$409/sqft |
Source: | ||
| 7/7/2025 | Pending sale | $1,475,000$419/sqft |
Source: | ||
| 7/1/2025 | Listing removed | $1,475,000$419/sqft |
Source: | ||
| 5/27/2025 | Listed for sale | $1,475,000+82.2%$419/sqft |
Source: | ||
| 4/28/2017 | Sold | $809,600-3%$230/sqft |
Source: | ||
Public tax history
| Year | Property taxes | Tax assessment |
|---|---|---|
| 2025 | $14,016 +0.1% | $1,326,600 +4.9% |
| 2024 | $13,996 +9.7% | $1,264,500 +2.8% |
| 2023 | $12,756 +13.3% | $1,230,300 +5.9% |
Find assessor info on the county website
Neighborhood: 55372
Nearby schools
GreatSchools rating
- 8/10Westwood Elementary SchoolGrades: K-5Distance: 1.9 mi
- 7/10Hidden Oaks Middle SchoolGrades: 6-8Distance: 1.5 mi
- 9/10Prior Lake High SchoolGrades: 9-12Distance: 0.9 mi
Get a cash offer in 3 minutes
Find out how much your home could sell for in as little as 3 minutes with a no-obligation cash offer.
Estimated market value$1,468,200
Get a cash offer in 3 minutes
Find out how much your home could sell for in as little as 3 minutes with a no-obligation cash offer.
Estimated market value
$1,468,200

