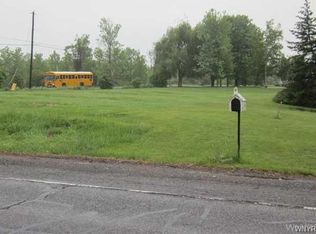Welcome Home to and expect to be impressed! Located in sought after Startpoint School District with all the bells & whistles you can imagine. Flanked with old world charm remnant to the structure everything has been updated from top to bottom including second story master bdrm suite with open loft. Stunning updated kitchen open to the family rm boasting floor to ceiling stone double side fireplace for easy entertaining. This open fl concept with 1st fl bdrm, full bath plus front office/den w/1st fl laundry makes this the ultimate in living space. Second floor loft with balcony views to your 2 story family rm has the potential for guests, extra home office etc. Master bdrm suite w/sliding doors leading to a beautiful upper deck to enjoy the morning sunrise or sunset. Features; skylites, bay windows, newer windows throughout, newer electric 200 amps, hw flrs, SS appliances, Omni Shield System which includes, water, carbon monoxide & water detection with home & phone app. Newer Boiler with 4 zoned heating, new driveway, newer stamped concrete patio with built-in fire pit, plus side deck. Extra 2 car garage with upper Rec rm includes heat & electric. Home Sweet Home!
This property is off market, which means it's not currently listed for sale or rent on Zillow. This may be different from what's available on other websites or public sources.
