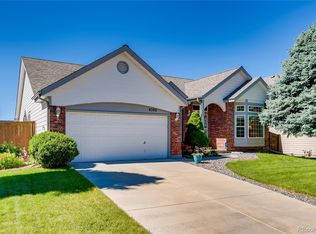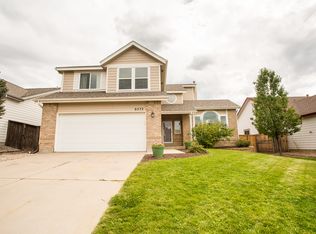Sold for $640,000
$640,000
6592 Jackson Ct, Highlands Ranch, CO 80130
4beds
4,428sqft
SingleFamily
Built in 1990
6,969 Square Feet Lot
$710,600 Zestimate®
$145/sqft
$4,051 Estimated rent
Home value
$710,600
$661,000 - $760,000
$4,051/mo
Zestimate® history
Loading...
Owner options
Explore your selling options
What's special
see this meticulously maintained semi- custom RANCH STYLE home, perfectly situated on a quiet cul-de-sac, 10Ft ceiling, newer windows. Large family room with fireplace open to the kitchen.Breakfast nook and heated Sunroom. The kitchen has newer appliances and brand new solid surface countertop. The main floor study could be used as a 4th bedroom. The large Master Suite includes a walk-in closet AND an adjoining 5-piece Master Bath.Heated/ac sunroom with a fabulous view of the mountains and quaint backyard pool. Additional 1000 sq ft provides lots of storage, a 4th or 5th bedroom, 1/2 bath and a rec room. Most mechanical features have been replaced within the past few years. Newer roof with 50-year warranty and so much more. Walk to elementary school, Parks, trails, 4 rec centers, Close to Shopping, Restaurant ,C470, Park Meadows, light rail. This home shows pride of home-ownership.
Facts & features
Interior
Bedrooms & bathrooms
- Bedrooms: 4
- Bathrooms: 3
- Full bathrooms: 2
- 1/2 bathrooms: 1
Heating
- Forced air, Gas
Cooling
- Central
Appliances
- Included: Dishwasher, Dryer, Garbage disposal, Microwave, Range / Oven, Refrigerator, Trash compactor, Washer
Features
- Eating Space / Kitchen, Five Piece Bath, Kitchen Island, Master Bath, Master Suite, Window Coverings, Pet Free, Smoke Free, Pantry, Game Room, Foyer/Entry
- Flooring: Other, Carpet
- Basement: Finished
- Has fireplace: Yes
Interior area
- Total interior livable area: 4,428 sqft
Property
Parking
- Total spaces: 2
- Parking features: Garage - Attached
Features
- Exterior features: Other, Wood, Brick
- Has view: Yes
- View description: Mountain
Lot
- Size: 6,969 sqft
Details
- Parcel number: 223108102019
Construction
Type & style
- Home type: SingleFamily
- Architectural style: Traditional
Materials
- Frame
- Roof: Composition
Condition
- Year built: 1990
Utilities & green energy
- Sewer: Community
- Water: Public
Community & neighborhood
Community
- Community features: Fitness Center
Location
- Region: Highlands Ranch
HOA & financial
HOA
- Has HOA: Yes
- HOA fee: $49 monthly
- Services included: Community Pool, Clubhouse, Tennis Courts, Common Area Grounds Maintenance, Trails
Other
Other facts
- Exterior Features: Fence
- Property Type: Residential
- School District: Douglas RE-1
- Construction Materials: Wood Siding, Brick
- Construction Methods: Frame
- Interior Features: Eating Space / Kitchen, Five Piece Bath, Kitchen Island, Master Bath, Master Suite, Window Coverings, Pet Free, Smoke Free, Pantry, Game Room, Foyer/Entry
- Kitchen Appliances: Smoke Alarm, Cook Top, Self-Cleaning Oven, Water Purifier, Range Hood, Downdraft
- Water Source: Public
- Association Fee Includes: Community Pool, Clubhouse, Tennis Courts, Common Area Grounds Maintenance, Trails
- Laundry Availability: W/D Hookups in Unit
- Association Fee Frequency: Quarterly
- Site Features: Cul-de-Sac, Adjacent to Greenbelt
- Architectural Style: Traditional
- Sewer: Community
- Partial Ownership Type: Not Applicable
- MLS: REcolorado
Price history
| Date | Event | Price |
|---|---|---|
| 6/27/2024 | Sold | $640,000+28%$145/sqft |
Source: Public Record Report a problem | ||
| 10/5/2018 | Sold | $500,000-7.2%$113/sqft |
Source: Public Record Report a problem | ||
| 9/8/2018 | Pending sale | $539,000$122/sqft |
Source: HomeSmart #8605680 Report a problem | ||
| 8/27/2018 | Price change | $539,000-2.7%$122/sqft |
Source: HomeSmart Cherry Creek #8605680 Report a problem | ||
| 8/14/2018 | Price change | $554,000-3.6%$125/sqft |
Source: HomeSmart Cherry Creek #8605680 Report a problem | ||
Public tax history
| Year | Property taxes | Tax assessment |
|---|---|---|
| 2025 | $4,875 +0.2% | $45,630 -17.7% |
| 2024 | $4,866 +29.9% | $55,410 -1% |
| 2023 | $3,745 -3.8% | $55,950 +36.5% |
Find assessor info on the county website
Neighborhood: 80130
Nearby schools
GreatSchools rating
- 6/10Fox Creek Elementary SchoolGrades: PK-6Distance: 0.1 mi
- 5/10Cresthill Middle SchoolGrades: 7-8Distance: 1 mi
- 9/10Highlands Ranch High SchoolGrades: 9-12Distance: 1.1 mi
Schools provided by the listing agent
- Elementary: Fox Creek
- Middle: Cresthill
- High: Highlands Ranch
- District: Douglas RE-1
Source: The MLS. This data may not be complete. We recommend contacting the local school district to confirm school assignments for this home.
Get a cash offer in 3 minutes
Find out how much your home could sell for in as little as 3 minutes with a no-obligation cash offer.
Estimated market value$710,600
Get a cash offer in 3 minutes
Find out how much your home could sell for in as little as 3 minutes with a no-obligation cash offer.
Estimated market value
$710,600

