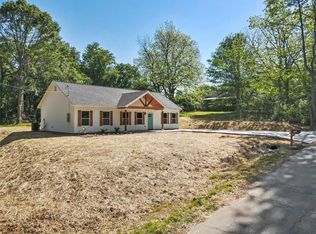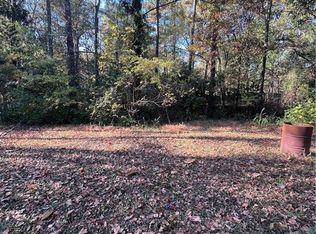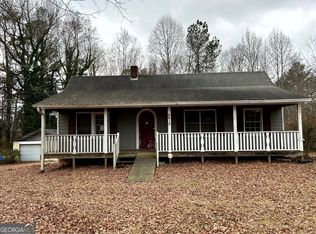Closed
$340,000
6592 Factory Shoals Rd SW, Mableton, GA 30126
3beds
1,511sqft
Single Family Residence, Residential
Built in 1890
0.4 Acres Lot
$337,400 Zestimate®
$225/sqft
$1,997 Estimated rent
Home value
$337,400
$314,000 - $364,000
$1,997/mo
Zestimate® history
Loading...
Owner options
Explore your selling options
What's special
Imagine living in a fully renovated historic home with a touch of modern open-concept design. Built in 1890, this charming home offers 3 bedrooms and 2.5 bathrooms, blending timeless character with modern luxury for a truly unique living experience. At the heart of the home is the original exposed brick fireplace, now enhanced with a brand-new built-in electric insert—a perfect fusion of classic charm and contemporary comfort. Multiple skylights fill the space with natural light, creating a warm and inviting atmosphere. The brand-new kitchen is a true showpiece, featuring quartz countertops, white cabinetry, a new pantry, and stainless steel appliances. Its thoughtful layout flows seamlessly into the dining and living areas, making it ideal for everyday living and entertaining. Upstairs, you'll find the private primary suite, offering a peaceful retreat. All bathrooms have been completely renovated, showcasing elegant finishes and a design focused on comfort and functionality. Enjoy outdoor living with a covered front porch, perfect for your morning coffee, and a spacious covered back deck for relaxing or entertaining guests. Prime Location & Convenience: Just minutes from Sweetwater Creek State Park, major highways, shopping, and dining. Plus, the elementary school is less than a 10-minute walk away, making it an excellent choice for families. Move-in ready with NEW FLOORS, NEW INTERIOR & EXTERIOR PAINT, NEW DOUBLE-PANE WINDOWS, NEW BATHROOMS, NEW KITCHEN, NEW APPLIANCES, AND NEW FIXTURES THROUGHOUT! Don’t miss this rare opportunity to own a piece of history with all the modern comforts—schedule your private tour today!
Zillow last checked: 8 hours ago
Listing updated: June 25, 2025 at 10:55pm
Listing Provided by:
Melissa Murillo,
HomeSmart 704-500-7821
Bought with:
Alexandra Helton, 432595
Century 21 Connect Realty
Source: FMLS GA,MLS#: 7543834
Facts & features
Interior
Bedrooms & bathrooms
- Bedrooms: 3
- Bathrooms: 3
- Full bathrooms: 2
- 1/2 bathrooms: 1
- Main level bathrooms: 1
- Main level bedrooms: 2
Primary bedroom
- Features: None
- Level: None
Bedroom
- Features: None
Primary bathroom
- Features: Double Vanity, Shower Only
Dining room
- Features: Open Concept
Kitchen
- Features: Breakfast Bar, Cabinets White, Eat-in Kitchen, Pantry, Stone Counters
Heating
- Natural Gas
Cooling
- Central Air
Appliances
- Included: Dishwasher, Gas Range, Range Hood
- Laundry: Main Level
Features
- Beamed Ceilings, Double Vanity, High Ceilings 10 ft Main, His and Hers Closets, Vaulted Ceiling(s)
- Flooring: Other
- Windows: Double Pane Windows
- Basement: Crawl Space
- Number of fireplaces: 2
- Fireplace features: Brick, Decorative, Electric
- Common walls with other units/homes: No Common Walls
Interior area
- Total structure area: 1,511
- Total interior livable area: 1,511 sqft
Property
Parking
- Total spaces: 2
- Parking features: Driveway, Level Driveway
- Has uncovered spaces: Yes
Accessibility
- Accessibility features: None
Features
- Levels: One and One Half
- Stories: 1
- Patio & porch: Covered, Deck, Front Porch
- Exterior features: Rain Gutters
- Pool features: None
- Spa features: None
- Fencing: None
- Has view: Yes
- View description: Other
- Waterfront features: None
- Body of water: None
Lot
- Size: 0.40 Acres
- Features: Back Yard, Front Yard, Landscaped
Details
- Additional structures: None
- Parcel number: 18030000110
- Other equipment: None
- Horse amenities: None
Construction
Type & style
- Home type: SingleFamily
- Architectural style: Bungalow
- Property subtype: Single Family Residence, Residential
Materials
- Brick 4 Sides
- Foundation: Block
- Roof: Composition,Shingle
Condition
- Updated/Remodeled
- New construction: No
- Year built: 1890
Utilities & green energy
- Electric: None
- Sewer: Public Sewer
- Water: Public
- Utilities for property: Cable Available, Electricity Available, Phone Available, Sewer Available, Water Available
Green energy
- Energy efficient items: None
- Energy generation: None
Community & neighborhood
Security
- Security features: Carbon Monoxide Detector(s), Smoke Detector(s)
Community
- Community features: Near Schools, Near Shopping, Near Trails/Greenway
Location
- Region: Mableton
- Subdivision: Homesite
Other
Other facts
- Listing terms: Cash,Conventional,FHA
- Road surface type: Asphalt, Concrete
Price history
| Date | Event | Price |
|---|---|---|
| 6/23/2025 | Sold | $340,000$225/sqft |
Source: | ||
| 6/23/2025 | Pending sale | $340,000$225/sqft |
Source: | ||
| 4/10/2025 | Listed for sale | $340,000+126.7%$225/sqft |
Source: | ||
| 9/30/2024 | Sold | $150,000-16.7%$99/sqft |
Source: Agent Provided Report a problem | ||
| 9/13/2024 | Pending sale | $180,000$119/sqft |
Source: | ||
Public tax history
Tax history is unavailable.
Neighborhood: 30126
Nearby schools
GreatSchools rating
- 5/10Bryant Elementary SchoolGrades: PK-5Distance: 0.2 mi
- 7/10Lindley Middle SchoolGrades: 6-8Distance: 1.8 mi
- 4/10Pebblebrook High SchoolGrades: 9-12Distance: 1 mi
Schools provided by the listing agent
- Elementary: Bryant - Cobb
- Middle: Lindley
- High: Pebblebrook
Source: FMLS GA. This data may not be complete. We recommend contacting the local school district to confirm school assignments for this home.
Get a cash offer in 3 minutes
Find out how much your home could sell for in as little as 3 minutes with a no-obligation cash offer.
Estimated market value
$337,400
Get a cash offer in 3 minutes
Find out how much your home could sell for in as little as 3 minutes with a no-obligation cash offer.
Estimated market value
$337,400


