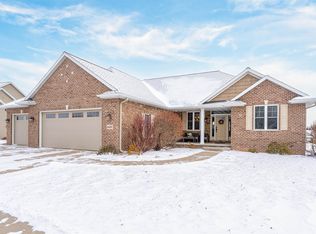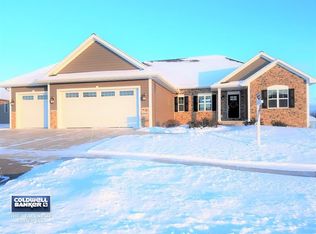Sold
$632,500
6591 N Headwall Cir, Appleton, WI 54913
3beds
2,539sqft
Single Family Residence
Built in 2019
0.37 Acres Lot
$658,900 Zestimate®
$249/sqft
$3,457 Estimated rent
Home value
$658,900
$586,000 - $745,000
$3,457/mo
Zestimate® history
Loading...
Owner options
Explore your selling options
What's special
This stunning modern rustic ranch home offers the perfect blend of contemporary & craftsman style. Completed in 2020 as a Lasee parade home, it offers an open-concept layout, cathedral ceilings, stone gas fireplace, split bedroom design, leather-granite countertops, a wonderful butlers pantry for loads of storage, a large front foyer entrance, a spacious mud room area coming in from a massive 1200+ sq ft, 3 car attached AND heated garage. Don't forget about the convenient basement to garage staircase access! A full lower level for all your ideas with an egress window. Location - Freedom Schools, steps from Plamann Park, the Apple Creek YMCA & nature trails and just TWO miles to both North High School & FVL. Enjoy this inviting space, the ultimate for entertaining & relaxing.
Zillow last checked: 8 hours ago
Listing updated: January 07, 2026 at 02:03am
Listed by:
Listing Maintenance OFF-D:920-733-7800,
Century 21 Affiliated,
Kelly Voight 920-716-2178,
Century 21 Affiliated
Bought with:
Jessica L Crane
Keller Williams Fox Cities
Source: RANW,MLS#: 50303692
Facts & features
Interior
Bedrooms & bathrooms
- Bedrooms: 3
- Bathrooms: 3
- Full bathrooms: 2
- 1/2 bathrooms: 1
Bedroom 1
- Level: Main
- Dimensions: 15x16
Bedroom 2
- Level: Main
- Dimensions: 12x12
Bedroom 3
- Level: Main
- Dimensions: 13x13
Dining room
- Level: Main
- Dimensions: 12x13
Family room
- Level: Main
- Dimensions: 19x18
Kitchen
- Level: Main
- Dimensions: 17x12
Other
- Description: Laundry
- Level: Main
- Dimensions: 7x8
Heating
- Forced Air
Cooling
- Forced Air, Central Air
Appliances
- Included: Dishwasher, Disposal, Dryer, Microwave, Range, Refrigerator, Washer
Features
- At Least 1 Bathtub, Cable Available, High Speed Internet, Kitchen Island, Pantry, Split Bedroom, Walk-In Closet(s), Walk-in Shower
- Basement: Full,Bath/Stubbed,Sump Pump
- Number of fireplaces: 1
- Fireplace features: One, Gas
Interior area
- Total interior livable area: 2,539 sqft
- Finished area above ground: 2,539
- Finished area below ground: 0
Property
Parking
- Total spaces: 3
- Parking features: Attached, Basement, Heated Garage, Garage Door Opener
- Attached garage spaces: 3
Accessibility
- Accessibility features: 1st Floor Bedroom, 1st Floor Full Bath, Laundry 1st Floor, Open Floor Plan, Stall Shower
Features
- Patio & porch: Patio
Lot
- Size: 0.37 Acres
- Features: Sidewalk
Details
- Parcel number: 311930049
- Zoning: Residential
- Special conditions: Arms Length
Construction
Type & style
- Home type: SingleFamily
- Architectural style: Ranch
- Property subtype: Single Family Residence
Materials
- Stone, Vinyl Siding
- Foundation: Poured Concrete
Condition
- New construction: No
- Year built: 2019
Utilities & green energy
- Sewer: Public Sewer
- Water: Public
Community & neighborhood
Location
- Region: Appleton
Price history
| Date | Event | Price |
|---|---|---|
| 4/4/2025 | Sold | $632,500-2.7%$249/sqft |
Source: RANW #50303692 Report a problem | ||
| 2/23/2025 | Contingent | $650,000$256/sqft |
Source: | ||
| 2/11/2025 | Listed for sale | $650,000+21.5%$256/sqft |
Source: RANW #50303692 Report a problem | ||
| 1/20/2021 | Listing removed | $535,000$211/sqft |
Source: | ||
| 1/16/2021 | Pending sale | $535,000$211/sqft |
Source: | ||
Public tax history
| Year | Property taxes | Tax assessment |
|---|---|---|
| 2024 | $9,731 +5.7% | $609,500 |
| 2023 | $9,206 -1.7% | $609,500 +25.6% |
| 2022 | $9,362 +2.1% | $485,100 |
Find assessor info on the county website
Neighborhood: 54913
Nearby schools
GreatSchools rating
- 6/10Freedom Elementary SchoolGrades: PK-5Distance: 3.9 mi
- 5/10Freedom Middle SchoolGrades: 6-8Distance: 5.6 mi
- 7/10Freedom High SchoolGrades: 9-12Distance: 5.6 mi
Schools provided by the listing agent
- Elementary: Freedom
- Middle: Freedom
- High: Freedom
Source: RANW. This data may not be complete. We recommend contacting the local school district to confirm school assignments for this home.
Get pre-qualified for a loan
At Zillow Home Loans, we can pre-qualify you in as little as 5 minutes with no impact to your credit score.An equal housing lender. NMLS #10287.

