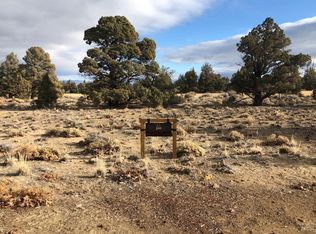Your search is over! With a full complement of amenities, this amazing Pronghorn home offers four seasons of luxury for family and guests. Open kitchen with Wolf and Sub Zero appliances, wet bar and Butler's Pantry. Relax in the Great Room or retreat to the comfortable & secluded private spaces. With Master Suite on the Main Level, along with a Guest Suite and Two Home Offices for the remotely working family. French doors to patios from every room w/covered patio, built-in BBQ & in-ground spa for sunsets over the Cascades. Oversized garage plus dog shower. Thoughtfully designed to focus on maximizing the beautiful views of the Cascade Mountains, and fairways of the Fazio #6 & #7. Cozy up next to the outdoor fireplace & take in the sunsets. Warm stone and hardwood floors, ceiling beams, & designer details create an inviting, tranquil backdrop for the ultimate Central Oregon lifestyle. Seller is including a $60,000 credit towards the Pronghorn Premier Club Membership.
This property is off market, which means it's not currently listed for sale or rent on Zillow. This may be different from what's available on other websites or public sources.
