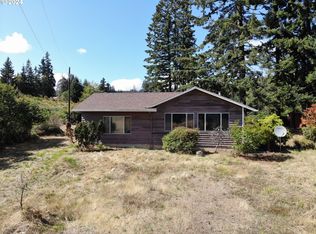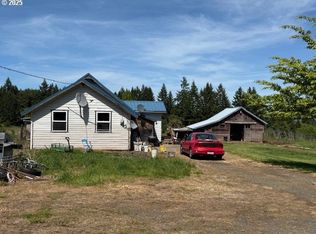Sold
$470,000
65900 Meissner Rd, Deer Island, OR 97054
3beds
924sqft
Residential, Manufactured Home
Built in 1996
18.72 Acres Lot
$466,700 Zestimate®
$509/sqft
$1,513 Estimated rent
Home value
$466,700
Estimated sales range
Not available
$1,513/mo
Zestimate® history
Loading...
Owner options
Explore your selling options
What's special
Escape to 18.72 acres of true seclusion, offering unparalleled privacy and endless potential. This retreat boasts a 36x24 2-story barn, a 200' well, workshops, greenhouses, garden beds, and timber potential, providing limitless possibilities. The 3-bed, 2-bath manufactured home features a stunning sunroom flooded with natural light, vaulted ceilings throughout the main floor, and charming touches throughout. Don't miss the chance to own your tranquil haven, where opportunities and projects abound.
Zillow last checked: 8 hours ago
Listing updated: September 09, 2024 at 02:37am
Listed by:
Jordan Matin 503-447-3599,
Matin Real Estate,
Phong Tran 971-329-6801,
Matin Real Estate
Bought with:
Noah Kragerud, 201107002
Keller Williams Sunset Corridor
Source: RMLS (OR),MLS#: 24567080
Facts & features
Interior
Bedrooms & bathrooms
- Bedrooms: 3
- Bathrooms: 2
- Full bathrooms: 2
- Main level bathrooms: 2
Primary bedroom
- Features: Bathroom, Closet, Laminate Flooring, Vaulted Ceiling
- Level: Main
Bedroom 2
- Features: Closet, Laminate Flooring
- Level: Main
Bedroom 3
- Features: Closet, Laminate Flooring
- Level: Main
Dining room
- Level: Main
Kitchen
- Features: Gas Appliances, Free Standing Range, Free Standing Refrigerator
- Level: Main
Living room
- Features: Laminate Flooring, Vaulted Ceiling
- Level: Main
Heating
- Forced Air
Appliances
- Included: Free-Standing Gas Range, Free-Standing Range, Free-Standing Refrigerator, Washer/Dryer, Gas Appliances, Electric Water Heater
- Laundry: Laundry Room
Features
- High Ceilings, Vaulted Ceiling(s), Closet, Bathroom
- Flooring: Laminate
- Windows: Double Pane Windows
- Basement: Crawl Space
Interior area
- Total structure area: 924
- Total interior livable area: 924 sqft
Property
Parking
- Parking features: Carport, Off Street, RV Boat Storage
- Has carport: Yes
Features
- Levels: One
- Stories: 1
- Patio & porch: Deck, Porch
- Exterior features: Garden, Yard
- Fencing: Fenced
- Has view: Yes
- View description: Territorial, Trees/Woods
Lot
- Size: 18.72 Acres
- Features: Brush, Gated, Private, Trees, Acres 10 to 20
Details
- Additional structures: Barn, Greenhouse, RVBoatStorage
- Parcel number: 21575
- Zoning: PF76
Construction
Type & style
- Home type: MobileManufactured
- Property subtype: Residential, Manufactured Home
Materials
- T111 Siding
- Roof: Metal
Condition
- Approximately
- New construction: No
- Year built: 1996
Utilities & green energy
- Sewer: Septic Tank
- Water: Well
Community & neighborhood
Location
- Region: Deer Island
Other
Other facts
- Body type: Single Wide
- Listing terms: Cash,Conventional
- Road surface type: Dirt
Price history
| Date | Event | Price |
|---|---|---|
| 9/6/2024 | Sold | $470,000$509/sqft |
Source: | ||
| 8/3/2024 | Pending sale | $470,000$509/sqft |
Source: | ||
Public tax history
| Year | Property taxes | Tax assessment |
|---|---|---|
| 2024 | $1,944 +0.6% | $162,624 +3% |
| 2023 | $1,932 +5.5% | $157,896 +3% |
| 2022 | $1,831 +3.2% | $153,300 +3% |
Find assessor info on the county website
Neighborhood: 97054
Nearby schools
GreatSchools rating
- 4/10Hudson Park Elementary SchoolGrades: K-6Distance: 9.5 mi
- 6/10Rainier Jr/Sr High SchoolGrades: 7-12Distance: 9.5 mi
Schools provided by the listing agent
- Elementary: Columbia City
- Middle: St Helens
- High: St Helens
Source: RMLS (OR). This data may not be complete. We recommend contacting the local school district to confirm school assignments for this home.

