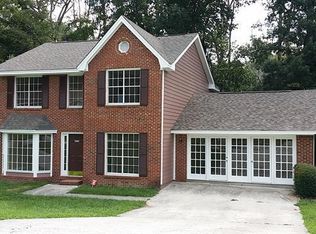Closed
$284,000
6590 Smoke Ridge Dr, Atlanta, GA 30349
5beds
1,852sqft
Single Family Residence, Residential
Built in 1993
0.3 Acres Lot
$282,400 Zestimate®
$153/sqft
$2,238 Estimated rent
Home value
$282,400
$260,000 - $308,000
$2,238/mo
Zestimate® history
Loading...
Owner options
Explore your selling options
What's special
Situated in the quiet Woodland Estates community, this 4-bedroom, 2.5-bath traditional home features a spacious and functional layout ideal for everyday living. The main level includes an open-concept kitchen and family room, a half bath, and access to a private backyard. Upstairs, the oversized primary suite offers a large walk-in closet and en suite bath, while the additional bedrooms provide flexibility for guests, remote work, or hobbies. This home also includes a two-car garage, level driveway, and sits on a peaceful, well-kept street. Conveniently located near Camp Creek Parkway, South Fulton Parkway, and Hartsfield-Jackson Airport, it’s a great opportunity for renters or buyers seeking comfort and accessibility in South Fulton.
Zillow last checked: 8 hours ago
Listing updated: August 29, 2025 at 11:01pm
Listing Provided by:
Edgar Chavez,
Mainstay Brokerage LLC
Bought with:
Antanique Williams, 400240
Brownstone Realty Group, LLC
Source: FMLS GA,MLS#: 7586410
Facts & features
Interior
Bedrooms & bathrooms
- Bedrooms: 5
- Bathrooms: 3
- Full bathrooms: 2
- 1/2 bathrooms: 1
Primary bedroom
- Features: Master on Main, Oversized Master
- Level: Master on Main, Oversized Master
Bedroom
- Features: Master on Main, Oversized Master
Primary bathroom
- Features: Separate Tub/Shower, Soaking Tub
Dining room
- Features: Open Concept
Kitchen
- Features: Cabinets White, Eat-in Kitchen, Solid Surface Counters
Heating
- Central
Cooling
- Central Air
Appliances
- Included: Dishwasher, Electric Range, Microwave, Refrigerator
- Laundry: Other
Features
- Other
- Flooring: Carpet, Luxury Vinyl
- Windows: None
- Basement: Full
- Number of fireplaces: 1
- Fireplace features: Living Room
- Common walls with other units/homes: No Common Walls
Interior area
- Total structure area: 1,852
- Total interior livable area: 1,852 sqft
- Finished area above ground: 1,852
Property
Parking
- Total spaces: 2
- Parking features: Garage
- Garage spaces: 2
Accessibility
- Accessibility features: None
Features
- Levels: Two
- Stories: 2
- Patio & porch: Deck, Front Porch, Rear Porch
- Exterior features: None
- Pool features: None
- Spa features: None
- Fencing: None
- Has view: Yes
- View description: Neighborhood
- Waterfront features: None
- Body of water: None
Lot
- Size: 0.30 Acres
- Features: Back Yard, Front Yard, Landscaped, Level, Private
Details
- Additional structures: None
- Parcel number: 13 015900031049
- Other equipment: None
- Horse amenities: None
Construction
Type & style
- Home type: SingleFamily
- Architectural style: Traditional
- Property subtype: Single Family Residence, Residential
Materials
- Other
- Foundation: Slab
- Roof: Composition
Condition
- Resale
- New construction: No
- Year built: 1993
Utilities & green energy
- Electric: Other
- Sewer: Public Sewer
- Water: Public
- Utilities for property: Other
Green energy
- Energy efficient items: None
- Energy generation: None
Community & neighborhood
Security
- Security features: None
Community
- Community features: None
Location
- Region: Atlanta
- Subdivision: Woodland Estates
Other
Other facts
- Road surface type: Paved
Price history
| Date | Event | Price |
|---|---|---|
| 8/19/2025 | Sold | $284,000+1.4%$153/sqft |
Source: | ||
| 6/7/2025 | Pending sale | $280,000$151/sqft |
Source: | ||
| 6/3/2025 | Listed for sale | $280,000+109%$151/sqft |
Source: | ||
| 3/10/2023 | Listing removed | -- |
Source: GAMLS #20107320 Report a problem | ||
| 3/3/2023 | Listed for rent | $1,950+15%$1/sqft |
Source: GAMLS #20107320 Report a problem | ||
Public tax history
| Year | Property taxes | Tax assessment |
|---|---|---|
| 2024 | $4,242 +68.9% | $110,120 +69.2% |
| 2023 | $2,511 -1.6% | $65,080 |
| 2022 | $2,552 -2% | $65,080 |
Find assessor info on the county website
Neighborhood: 30349
Nearby schools
GreatSchools rating
- 5/10Bethune Elementary SchoolGrades: PK-5Distance: 1.5 mi
- 5/10Mcnair Middle SchoolGrades: 6-8Distance: 1.5 mi
- 3/10Banneker High SchoolGrades: 9-12Distance: 1.8 mi
Schools provided by the listing agent
- Elementary: Cliftondale
- Middle: Renaissance
- High: Langston Hughes
Source: FMLS GA. This data may not be complete. We recommend contacting the local school district to confirm school assignments for this home.
Get a cash offer in 3 minutes
Find out how much your home could sell for in as little as 3 minutes with a no-obligation cash offer.
Estimated market value
$282,400
Get a cash offer in 3 minutes
Find out how much your home could sell for in as little as 3 minutes with a no-obligation cash offer.
Estimated market value
$282,400
