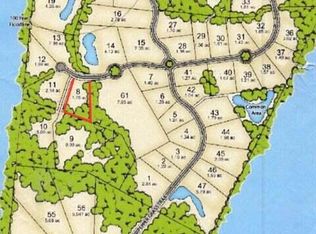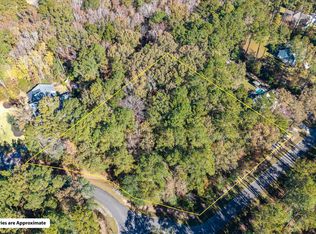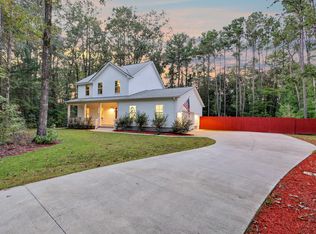Back on the market - Don't miss your opportunity!! Stunning home, landscape and Mother-in-law / Guest home too!!! You must see to appreciate this property. Upon entering this beautiful home, you are immediately captivated by the open floor plan, gorgeous brickwork and view to the back yard, The kitchen boasts SubZero / Wolf stainless appliances, natural stone counters with a large, beautiful and functional center island. This area flows seamlessly to the Outdoor Kitchen and back yard further complimented by the spacious deck and fire pit area, or to the large, screened room with outdoor shower, Generac whole house system, and ready for your hot tub. The Mother-in-Law Casita / Guest house, has a private exterior entrance or easy access off of the breakfast room. This was built for the elder parent to age in place with wide hallway, pocket doors, roll-in shower etc. Includes a full kitchen, living room, bedroom, den (or 2nd bedroom) dressing room, bath with roll-in shower. Great as your guest house too!! So many details went into this home build. A $2,500 Lender Credit is available and will be applied towards the buyer's closing costs and pre-paids if the buyer chooses to use the seller's preferred lender. This credit is in addition to any negotiated seller concessions. Make your appointment today to view this exceptional property. Many memories will be made when you call this Home...
This property is off market, which means it's not currently listed for sale or rent on Zillow. This may be different from what's available on other websites or public sources.


