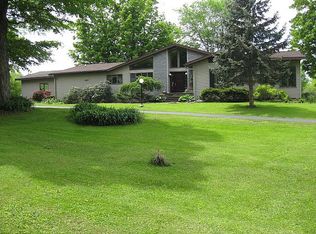Completely renovated 3 bedroom 3 bath executive ranch will amaze at every turn. Centrally located 5 minutes to Thruway, 15 minutes to Downtown Utica, all area Hospitals, SUNY and 15 minutes to Downtown Rome. Situated on 1.5 acres this home has an expansive 900 square foot addition (included in the square footage) which includes a Primary Bedroom suite with enormous walk in closet, huge private bathroom with gorgeous soaker tub, walk in tiled shower with massive rain shower head, this entire home has radiant in floor heating! The living room and bedroom both have soaring cathedral ceilings with huge ceiling fans to keep it all cool in the summer, The kitchen has all top of the line appliances including a 6 burner Zline Range with hood, The kitchen also has an oversized island covered in a gorgeous white quartz counter, the finished basement is perfect for entertaining with stunning epoxy floors that are not only heated but also cast a gorgeous glow in the evening, this property also has a new septic system and an Artesian well, no detail was over looked on this exquisite property
This property is off market, which means it's not currently listed for sale or rent on Zillow. This may be different from what's available on other websites or public sources.
