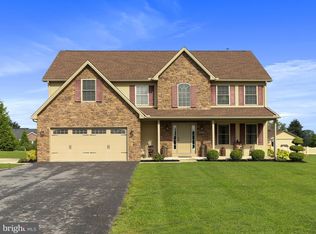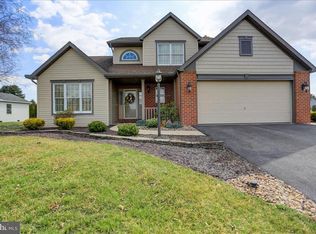Sold for $414,000
$414,000
659 Warm Spring Rd, Chambersburg, PA 17202
3beds
2,297sqft
Single Family Residence
Built in 2014
0.7 Acres Lot
$431,700 Zestimate®
$180/sqft
$2,384 Estimated rent
Home value
$431,700
$384,000 - $484,000
$2,384/mo
Zestimate® history
Loading...
Owner options
Explore your selling options
What's special
Welcome home to 659 Warm Spring Road, a beautifully designed 3 bedroom, 3.5 bath rancher nestled on a spacious 3/4 acre lot in the heart of Chambersburg, PA. This thoughtfully crafted home offers an open-concept living, kitchen, and dining area, perfect for modern living and entertaining. Step inside to warm hardwood floors that flow throughout the main living spaces, complemented by a bright, neutral design that enhances the natural light. The large walk-in closet in the primary suite ensures plenty of storage, while the oversized garage provides ample space for vehicles and more. Unwind on the covered back porch as you take in breathtaking mountain views, or enjoy the convenience of a finished basement including a rec room and full bathroom. Located just minutes from local grocery stores, schools, and major highways, this home offers both peaceful surroundings and prime accessibility. With a shed for extra storage and plenty of outdoor space to enjoy, this property is truly a rare find. Schedule your tour today and experience the charm and convenience of this stunning rancher!
Zillow last checked: 8 hours ago
Listing updated: April 29, 2025 at 05:23pm
Listed by:
Jay Day 301-418-5395,
LPT Realty, LLC,
Listing Team: Jay Day And The Day Home Team, LLC At Lpt Realty,Co-Listing Team: Jay Day And The Day Home Team, LLC At Lpt Realty,Co-Listing Agent: Christina L Day 240-405-4883,
LPT Realty, LLC
Bought with:
Stacy Mellott, RS323464
Keller Williams of Central PA
Source: Bright MLS,MLS#: PAFL2025558
Facts & features
Interior
Bedrooms & bathrooms
- Bedrooms: 3
- Bathrooms: 4
- Full bathrooms: 3
- 1/2 bathrooms: 1
- Main level bathrooms: 3
- Main level bedrooms: 3
Primary bedroom
- Features: Attached Bathroom, Walk-In Closet(s), Flooring - Carpet, Ceiling Fan(s)
- Level: Main
Bedroom 2
- Features: Flooring - Carpet, Ceiling Fan(s)
- Level: Main
Bedroom 3
- Features: Ceiling Fan(s), Flooring - Carpet
- Level: Main
Primary bathroom
- Features: Soaking Tub, Bathroom - Walk-In Shower, Bathroom - Jetted Tub, Flooring - Ceramic Tile
- Level: Main
Dining room
- Features: Flooring - Wood, Lighting - Ceiling
- Level: Main
Foyer
- Features: Flooring - Wood, Lighting - Ceiling
- Level: Main
Other
- Features: Double Sink, Bathroom - Walk-In Shower, Bathroom - Stall Shower
- Level: Main
Other
- Features: Bathroom - Walk-In Shower, Flooring - Luxury Vinyl Tile
- Level: Lower
Great room
- Features: Recessed Lighting, Ceiling Fan(s), Flooring - Wood
- Level: Main
Half bath
- Features: Flooring - Wood
- Level: Main
Kitchen
- Features: Kitchen Island, Breakfast Bar, Kitchen - Electric Cooking, Pantry, Recessed Lighting, Granite Counters, Double Sink, Lighting - Pendants, Flooring - Wood
- Level: Main
Laundry
- Features: Lighting - Ceiling, Flooring - Vinyl
- Level: Main
Mud room
- Level: Main
Office
- Features: Flooring - Wood
- Level: Main
Recreation room
- Features: Ceiling Fan(s), Recessed Lighting, Flooring - Luxury Vinyl Tile
- Level: Lower
Utility room
- Features: Flooring - Concrete
- Level: Lower
Heating
- Heat Pump, Forced Air, Electric
Cooling
- Central Air, Programmable Thermostat, Electric
Appliances
- Included: Microwave, Dishwasher, Disposal, Dryer, Exhaust Fan, Ice Maker, Oven/Range - Electric, Refrigerator, Stainless Steel Appliance(s), Washer, Electric Water Heater
- Laundry: Main Level, Has Laundry, Dryer In Unit, Hookup, Washer In Unit, Laundry Room, Mud Room
Features
- Soaking Tub, Bathroom - Stall Shower, Bathroom - Walk-In Shower, Ceiling Fan(s), Entry Level Bedroom, Family Room Off Kitchen, Open Floorplan, Kitchen Island, Pantry, Primary Bath(s), Recessed Lighting, Upgraded Countertops, Walk-In Closet(s), Dry Wall
- Flooring: Carpet, Luxury Vinyl, Vinyl, Wood
- Basement: Connecting Stairway,Heated,Improved,Interior Entry,Combination,Finished,Partial,Walk-Out Access
- Has fireplace: No
Interior area
- Total structure area: 2,297
- Total interior livable area: 2,297 sqft
- Finished area above ground: 1,875
- Finished area below ground: 422
Property
Parking
- Total spaces: 6
- Parking features: Garage Faces Front, Inside Entrance, Asphalt, Driveway, Attached
- Attached garage spaces: 2
- Uncovered spaces: 4
- Details: Garage Sqft: 542
Accessibility
- Accessibility features: Other
Features
- Levels: Two
- Stories: 2
- Patio & porch: Patio, Porch, Roof
- Exterior features: Lighting
- Pool features: None
- Has spa: Yes
- Spa features: Bath
Lot
- Size: 0.70 Acres
Details
- Additional structures: Above Grade, Below Grade
- Parcel number: 110E16.341.000000
- Zoning: R1
- Special conditions: Standard
Construction
Type & style
- Home type: SingleFamily
- Architectural style: Ranch/Rambler
- Property subtype: Single Family Residence
Materials
- Vinyl Siding, Masonry, Mixed, Stone
- Foundation: Block
- Roof: Architectural Shingle
Condition
- Excellent
- New construction: No
- Year built: 2014
Utilities & green energy
- Sewer: Public Sewer
- Water: Public
Community & neighborhood
Location
- Region: Chambersburg
- Subdivision: Pleasant View Estates
- Municipality: HAMILTON TWP
Other
Other facts
- Listing agreement: Exclusive Right To Sell
- Ownership: Fee Simple
Price history
| Date | Event | Price |
|---|---|---|
| 4/16/2025 | Sold | $414,000+10.4%$180/sqft |
Source: | ||
| 3/9/2025 | Contingent | $375,000$163/sqft |
Source: | ||
| 3/7/2025 | Listed for sale | $375,000+971.4%$163/sqft |
Source: | ||
| 7/15/2014 | Sold | $35,000$15/sqft |
Source: Public Record Report a problem | ||
Public tax history
| Year | Property taxes | Tax assessment |
|---|---|---|
| 2024 | $4,376 +6.5% | $26,800 |
| 2023 | $4,108 +2.4% | $26,800 |
| 2022 | $4,013 | $26,800 |
Find assessor info on the county website
Neighborhood: 17202
Nearby schools
GreatSchools rating
- 7/10South Hamilton El SchoolGrades: K-5Distance: 0.7 mi
- 6/10Chambersburg Area Ms - SouthGrades: 6-8Distance: 3.3 mi
- 3/10Chambersburg Area Senior High SchoolGrades: 9-12Distance: 2.8 mi
Schools provided by the listing agent
- District: Chambersburg Area
Source: Bright MLS. This data may not be complete. We recommend contacting the local school district to confirm school assignments for this home.

Get pre-qualified for a loan
At Zillow Home Loans, we can pre-qualify you in as little as 5 minutes with no impact to your credit score.An equal housing lender. NMLS #10287.

