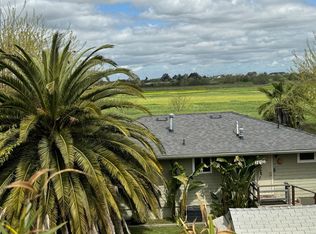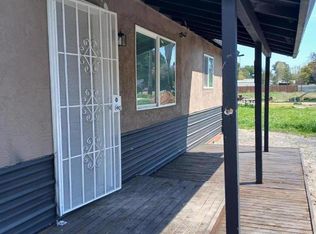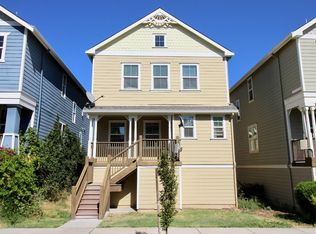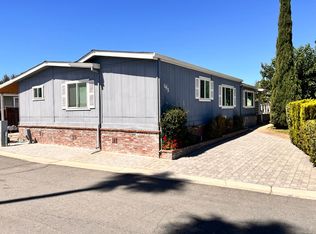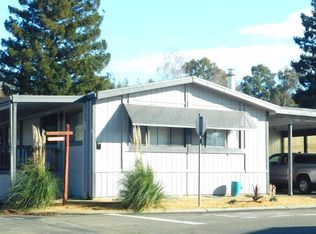659 W Brannan Island Road, Isleton, CA 95641
What's special
- 277 days |
- 667 |
- 20 |
Zillow last checked: 8 hours ago
Listing updated: January 20, 2026 at 02:53am
Stacia Olson DRE #01359656 707-374-2262,
Waldie & Associates Real Estat 707-374-2262
Facts & features
Interior
Bedrooms & bathrooms
- Bedrooms: 2
- Bathrooms: 2
- Full bathrooms: 2
Primary bedroom
- Features: Walk-In Closet(s)
Bedroom
- Level: Main
Primary bathroom
- Features: Shower Stall(s), Double Vanity
Bathroom
- Features: Jack & Jill
- Level: Main
Dining room
- Features: Dining/Family Combo
- Level: Main
Family room
- Level: Main
Kitchen
- Features: Slab Counter, Kitchen/Family Combo
- Level: Main
Living room
- Features: Cathedral/Vaulted
- Level: Main
Heating
- Central
Cooling
- Central Air
Appliances
- Included: Free-Standing Gas Range, Gas Water Heater, Built-In Refrigerator, Trash Compactor, Dishwasher, Disposal, Microwave
- Laundry: Hookups Only
Features
- Flooring: Bamboo, Laminate, Vinyl
- Has basement: No
- Has fireplace: No
Interior area
- Total structure area: 1,800
- Total interior livable area: 1,800 sqft
Property
Parking
- Total spaces: 4
- Parking features: No Garage, RV Possible, RV Storage, Gravel
- Garage spaces: 4
Features
- Levels: One
- Stories: 1
- Patio & porch: Front Porch, Deck
- Fencing: None
- Has view: Yes
- View description: Pasture
- Waterfront features: River Access
Lot
- Size: 0.45 Acres
- Features: Landscape Front
Details
- Additional structures: Shed(s), Workshop
- Parcel number: 1560140011
- Zoning: SPA
- Special conditions: Standard
Construction
Type & style
- Home type: MobileManufactured
- Architectural style: Other
- Property subtype: Mobile Home
Materials
- Wood
- Foundation: Pillar/Post/Pier
- Roof: Elastomeric
Condition
- Year built: 1976
Utilities & green energy
- Electric: 220 Volts in Kitchen, 220 Volts in Laundry
- Gas: Propane Tank Leased
- Sewer: Septic Tank
- Water: Private, Well
- Utilities for property: Propane Tank Leased
Community & HOA
Community
- Security: Carbon Monoxide Detector(s), Smoke Detector(s)
HOA
- Has HOA: No
Location
- Region: Isleton
Financial & listing details
- Price per square foot: $236/sqft
- Tax assessed value: $202,754
- Date on market: 4/26/2025

Stacia Olson
(916) 716-4997
By pressing Contact Agent, you agree that the real estate professional identified above may call/text you about your search, which may involve use of automated means and pre-recorded/artificial voices. You don't need to consent as a condition of buying any property, goods, or services. Message/data rates may apply. You also agree to our Terms of Use. Zillow does not endorse any real estate professionals. We may share information about your recent and future site activity with your agent to help them understand what you're looking for in a home.
Estimated market value
Not available
Estimated sales range
Not available
$2,305/mo
Price history
Price history
| Date | Event | Price |
|---|---|---|
| 1/20/2026 | Price change | $425,000-8.6%$236/sqft |
Source: | ||
| 8/22/2025 | Price change | $465,000-4.1%$258/sqft |
Source: | ||
| 4/26/2025 | Listed for sale | $485,000-6.7%$269/sqft |
Source: | ||
| 1/14/2025 | Listing removed | $520,000$289/sqft |
Source: | ||
| 10/1/2024 | Listed for sale | $520,000+216.1%$289/sqft |
Source: | ||
Public tax history
Public tax history
| Year | Property taxes | Tax assessment |
|---|---|---|
| 2025 | -- | $202,754 +2% |
| 2024 | $2,528 +1.1% | $198,779 +2% |
| 2023 | $2,500 +1.6% | $194,882 +2% |
Find assessor info on the county website
BuyAbility℠ payment
Climate risks
Neighborhood: 95641
Nearby schools
GreatSchools rating
- 8/10Isleton Elementary SchoolGrades: K-6Distance: 4.1 mi
- 2/10Riverview Middle SchoolGrades: 7-8Distance: 6.6 mi
- 3/10Rio Vista High SchoolGrades: 9-12Distance: 6.9 mi
Schools provided by the listing agent
- District: River Delta Unified
Source: BAREIS. This data may not be complete. We recommend contacting the local school district to confirm school assignments for this home.
- Loading
