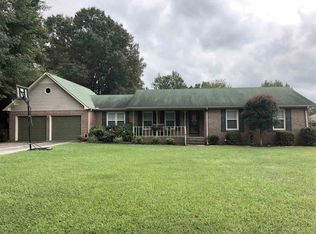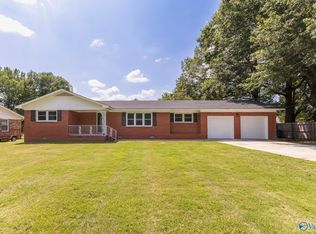Sold for $340,000 on 10/01/25
$340,000
659 Vaughn Bridge Rd NW, Hartselle, AL 35640
3beds
2,120sqft
Single Family Residence
Built in 1965
0.7 Acres Lot
$339,200 Zestimate®
$160/sqft
$1,413 Estimated rent
Home value
$339,200
$275,000 - $417,000
$1,413/mo
Zestimate® history
Loading...
Owner options
Explore your selling options
What's special
Fully Renovated Home with Modern Upgrades and Classic CharmThis beautifully updated home was completely renovated in 2019, offering the perfect blend of modern convenience and timeless style. Located on a mature, tree-shaded lot, this home features multiple outdoor living spaces, including front, side, and rear porches, ideal for relaxing or entertaining.Highlights include: • New Roof (2019) on the main home • New HVAC system (2019) • New PEX plumbing, electrical, and water heater (2019) • Energy-efficient new windows and added insulation throughout • Custom doors – both interior and exterior • Designer lighting and ceiling fans i
Zillow last checked: 8 hours ago
Listing updated: October 01, 2025 at 02:26pm
Listed by:
Teri Kennedy Watson 256-260-3503,
MarMac Real Estate
Bought with:
NON NALMLS OFFICE
Source: ValleyMLS,MLS#: 21890890
Facts & features
Interior
Bedrooms & bathrooms
- Bedrooms: 3
- Bathrooms: 2
- Full bathrooms: 2
Primary bedroom
- Features: Ceiling Fan(s)
- Level: First
- Area: 169
- Dimensions: 13 x 13
Bedroom 2
- Features: Ceiling Fan(s)
- Level: First
- Area: 140
- Dimensions: 10 x 14
Bedroom 3
- Features: Ceiling Fan(s)
- Level: First
- Area: 100
- Dimensions: 10 x 10
Dining room
- Features: Vinyl
- Level: First
- Area: 150
- Dimensions: 10 x 15
Great room
- Features: Ceiling Fan(s)
- Level: First
- Area: 448
- Dimensions: 14 x 32
Kitchen
- Features: Tile
- Level: First
- Area: 143
- Dimensions: 11 x 13
Living room
- Features: Laminate Floor
- Level: First
- Area: 253
- Dimensions: 11 x 23
Heating
- Central 1
Cooling
- Central 1
Features
- Basement: Crawl Space
- Has fireplace: No
- Fireplace features: None
Interior area
- Total interior livable area: 2,120 sqft
Property
Parking
- Parking features: Garage-One Car, Garage-Two Car, Garage-Attached, Garage-Detached, Workshop in Garage, Garage Faces Front, Garage Faces Side, Parking Pad
Features
- Levels: One
- Stories: 1
Lot
- Size: 0.70 Acres
- Dimensions: 110 x 94 x 150 x 200
Details
- Parcel number: 1502103003001.000
Construction
Type & style
- Home type: SingleFamily
- Architectural style: Ranch
- Property subtype: Single Family Residence
Materials
- Foundation: Slab
Condition
- New construction: No
- Year built: 1965
Utilities & green energy
- Sewer: Public Sewer
- Water: Public
Community & neighborhood
Location
- Region: Hartselle
- Subdivision: Oakwood Park
Price history
| Date | Event | Price |
|---|---|---|
| 10/1/2025 | Sold | $340,000-2.8%$160/sqft |
Source: | ||
| 10/1/2025 | Pending sale | $349,900$165/sqft |
Source: | ||
| 9/5/2025 | Contingent | $349,900$165/sqft |
Source: | ||
| 7/13/2025 | Price change | $349,900-4.1%$165/sqft |
Source: | ||
| 6/10/2025 | Listed for sale | $365,000+88.1%$172/sqft |
Source: | ||
Public tax history
| Year | Property taxes | Tax assessment |
|---|---|---|
| 2024 | $746 | $20,140 |
| 2023 | $746 | $20,140 |
| 2022 | $746 +48.5% | $20,140 +44.3% |
Find assessor info on the county website
Neighborhood: 35640
Nearby schools
GreatSchools rating
- 7/10Hartselle Intermediate SchoolGrades: 5-6Distance: 1.5 mi
- 10/10Hartselle Jr High SchoolGrades: 7-8Distance: 0.6 mi
- 8/10Hartselle High SchoolGrades: 9-12Distance: 1.7 mi
Schools provided by the listing agent
- Elementary: Crestline
- Middle: Hartselle Junior High
- High: Hartselle
Source: ValleyMLS. This data may not be complete. We recommend contacting the local school district to confirm school assignments for this home.

Get pre-qualified for a loan
At Zillow Home Loans, we can pre-qualify you in as little as 5 minutes with no impact to your credit score.An equal housing lender. NMLS #10287.
Sell for more on Zillow
Get a free Zillow Showcase℠ listing and you could sell for .
$339,200
2% more+ $6,784
With Zillow Showcase(estimated)
$345,984
