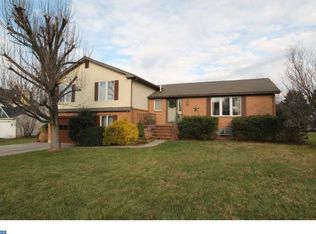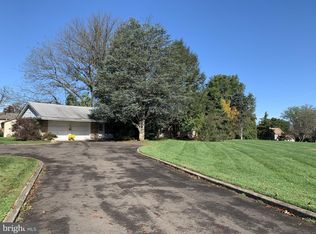Sold for $595,000 on 09/27/24
$595,000
659 Valleyview Rd, Langhorne, PA 19047
4beds
1,949sqft
Single Family Residence
Built in 1986
0.45 Acres Lot
$593,000 Zestimate®
$305/sqft
$3,287 Estimated rent
Home value
$593,000
$551,000 - $635,000
$3,287/mo
Zestimate® history
Loading...
Owner options
Explore your selling options
What's special
Welcome to 659 Valleyview Road—a perfect blend of location and charm! Nestled on nearly half an acre within the sought-after Neshaminy School District, this expansive split-level home offers an abundance of natural light through its large windows. As you step through the front door, you're greeted by a welcoming foyer with an updated half bath. and you will notice the gorgeous refinished hardwood floors throughout much of the home. The main floor features a spacious eat-in kitchen with white cabinets, granite countertops, and ample storage. The adjacent dining room, with French doors leading to a deck overlooking the yard and patio, and seamlessly connects to the generous living room—ideal for entertaining. The upper level boasts three well-sized bedrooms, each with plenty of closet space, and a full hall bath. The primary bedroom is a private retreat, complete with an ensuite bathroom and a walk-in closet. This home has so many closets that you wouldn't expect! The lower level is a cozy haven, featuring a family room with a propane fireplace and sliding doors that open to a stunning paver patio, playset, and a secluded backyard. This level also includes the fourth bedroom, a large laundry room, garage access, and a versatile sitting area. Finally, the partially finished basement offers endless possibilities, whether you're looking for a kids' play area, man cave, workshop, or recreational space. Located within walking distance to Langhorne Borough's restaurants, shops, and more, this home is also conveniently close to major roadways, making it a must-see!
Zillow last checked: 8 hours ago
Listing updated: September 28, 2024 at 08:32am
Listed by:
Alysha Brand 215-588-8086,
Keller Williams Real Estate - Newtown,
Listing Team: Alexis Cohen And Associates
Bought with:
Christopher Mack, 2220515
Homestarr Realty
Source: Bright MLS,MLS#: PABU2077034
Facts & features
Interior
Bedrooms & bathrooms
- Bedrooms: 4
- Bathrooms: 3
- Full bathrooms: 2
- 1/2 bathrooms: 1
- Main level bathrooms: 1
Basement
- Area: 0
Heating
- Baseboard, Electric
Cooling
- Central Air, Electric
Appliances
- Included: Electric Water Heater
- Laundry: Laundry Room
Features
- Flooring: Carpet, Hardwood
- Basement: Partially Finished,Windows,Shelving
- Has fireplace: No
Interior area
- Total structure area: 1,949
- Total interior livable area: 1,949 sqft
- Finished area above ground: 1,949
- Finished area below ground: 0
Property
Parking
- Total spaces: 5
- Parking features: Garage Faces Front, Attached, Driveway
- Attached garage spaces: 1
- Uncovered spaces: 4
Accessibility
- Accessibility features: None
Features
- Levels: Multi/Split,Three
- Stories: 3
- Pool features: None
Lot
- Size: 0.45 Acres
- Dimensions: 130.00 x
Details
- Additional structures: Above Grade, Below Grade
- Parcel number: 22021042007
- Zoning: R1
- Special conditions: Standard
Construction
Type & style
- Home type: SingleFamily
- Property subtype: Single Family Residence
Materials
- Frame, Brick, Vinyl Siding
- Foundation: Brick/Mortar
- Roof: Shingle
Condition
- Good
- New construction: No
- Year built: 1986
Utilities & green energy
- Sewer: Public Sewer
- Water: Public
- Utilities for property: Electricity Available, Propane
Community & neighborhood
Location
- Region: Langhorne
- Subdivision: Valley View Ests
- Municipality: MIDDLETOWN TWP
Other
Other facts
- Listing agreement: Exclusive Agency
- Listing terms: Cash,Conventional,FHA,VA Loan
- Ownership: Fee Simple
Price history
| Date | Event | Price |
|---|---|---|
| 9/27/2024 | Sold | $595,000+1.7%$305/sqft |
Source: | ||
| 8/20/2024 | Pending sale | $585,000$300/sqft |
Source: | ||
| 8/16/2024 | Listed for sale | $585,000$300/sqft |
Source: | ||
Public tax history
Tax history is unavailable.
Neighborhood: 19047
Nearby schools
GreatSchools rating
- 5/10Maple Point Middle SchoolGrades: 5-8Distance: 1.5 mi
- 8/10Neshaminy High SchoolGrades: 9-12Distance: 2.9 mi
Schools provided by the listing agent
- Middle: Maple Point
- High: Neshaminy
- District: Neshaminy
Source: Bright MLS. This data may not be complete. We recommend contacting the local school district to confirm school assignments for this home.

Get pre-qualified for a loan
At Zillow Home Loans, we can pre-qualify you in as little as 5 minutes with no impact to your credit score.An equal housing lender. NMLS #10287.
Sell for more on Zillow
Get a free Zillow Showcase℠ listing and you could sell for .
$593,000
2% more+ $11,860
With Zillow Showcase(estimated)
$604,860
