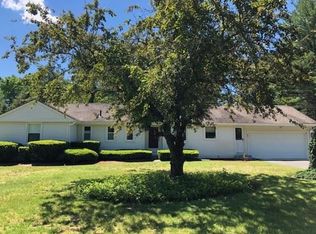Sold for $445,000 on 03/15/24
$445,000
659 Tinkham Rd, Wilbraham, MA 01095
3beds
2,017sqft
Single Family Residence
Built in 1955
0.74 Acres Lot
$473,100 Zestimate®
$221/sqft
$2,858 Estimated rent
Home value
$473,100
$445,000 - $501,000
$2,858/mo
Zestimate® history
Loading...
Owner options
Explore your selling options
What's special
Take a look at this beautiful Ranch with an amazing back deck and patio! The home has a two car garage with an oversized driveway. This charming home offers the perfect blend of modern comfort and timeless elegance. Step inside and be captivated by the spacious, sunlit Living Room, ideal for entertaining guests or cozy family gatherings. The heart of this home is undoubtedly the back deck and patio with the view of the above ground pool and a nice backyard! With 3 bedrooms and 1.5 bathrooms, this home provides ample space for your family to grow. With the open floor plan from the Kitchen to the Living Room boasts a beautiful breakfast nook where you could sip your morning coffee! You could turn the basement into an amazing den or workspace. This home is just 15 minutes away from a beautiful shopping plaza where you can get all of your necessities. New septic tank recently installed. This home could be your dream home.
Zillow last checked: 8 hours ago
Listing updated: March 18, 2024 at 03:43pm
Listed by:
Eric Jorgensen 413-531-0112,
Cichetti Teamwork @ Sears Real Estate 413-789-9029,
Eric Jorgensen 413-531-0112
Bought with:
The Generation Group
Coldwell Banker Realty - Western MA
Source: MLS PIN,MLS#: 73166255
Facts & features
Interior
Bedrooms & bathrooms
- Bedrooms: 3
- Bathrooms: 2
- Full bathrooms: 1
- 1/2 bathrooms: 1
Primary bedroom
- Features: Closet, Flooring - Laminate
- Level: First
- Area: 227.96
- Dimensions: 16.4 x 13.9
Bedroom 2
- Features: Closet, Flooring - Wall to Wall Carpet
- Level: First
- Area: 168.91
- Dimensions: 13.3 x 12.7
Bedroom 3
- Features: Closet, Flooring - Wall to Wall Carpet
- Level: First
- Area: 87.36
- Dimensions: 9.1 x 9.6
Primary bathroom
- Features: Yes
Dining room
- Features: Flooring - Stone/Ceramic Tile
- Level: First
- Area: 217.8
- Dimensions: 22 x 9.9
Kitchen
- Features: Flooring - Hardwood, Dining Area, Countertops - Upgraded, Kitchen Island, Cabinets - Upgraded, Open Floorplan
- Level: First
- Area: 368.41
- Dimensions: 27.7 x 13.3
Living room
- Features: Cathedral Ceiling(s), Flooring - Wall to Wall Carpet, Open Floorplan, Slider
- Level: First
- Area: 328.6
- Dimensions: 21.2 x 15.5
Heating
- Forced Air, Natural Gas
Cooling
- Central Air
Appliances
- Laundry: In Basement, Washer Hookup
Features
- Den
- Flooring: Wood, Tile, Carpet, Laminate, Flooring - Stone/Ceramic Tile
- Basement: Full,Bulkhead,Concrete
- Number of fireplaces: 2
Interior area
- Total structure area: 2,017
- Total interior livable area: 2,017 sqft
Property
Parking
- Total spaces: 8
- Parking features: Attached, Paved Drive, Off Street, Paved
- Attached garage spaces: 2
- Uncovered spaces: 6
Features
- Patio & porch: Deck, Covered
- Exterior features: Deck, Covered Patio/Deck, Pool - Above Ground, Storage, Sprinkler System, Gazebo, Garden
- Has private pool: Yes
- Pool features: Above Ground
Lot
- Size: 0.74 Acres
- Features: Corner Lot
Details
- Additional structures: Gazebo
- Parcel number: M:11500 B:22 L:5241,3240815
- Zoning: R34
Construction
Type & style
- Home type: SingleFamily
- Architectural style: Ranch
- Property subtype: Single Family Residence
- Attached to another structure: Yes
Materials
- Frame
- Foundation: Concrete Perimeter
- Roof: Asphalt/Composition Shingles
Condition
- Year built: 1955
Utilities & green energy
- Sewer: Private Sewer
- Water: Private
- Utilities for property: for Electric Range, Washer Hookup
Community & neighborhood
Community
- Community features: Public School
Location
- Region: Wilbraham
Other
Other facts
- Road surface type: Paved
Price history
| Date | Event | Price |
|---|---|---|
| 3/15/2024 | Sold | $445,000-3.1%$221/sqft |
Source: MLS PIN #73166255 Report a problem | ||
| 12/24/2023 | Contingent | $459,000$228/sqft |
Source: MLS PIN #73166255 Report a problem | ||
| 10/3/2023 | Listed for sale | $459,000+253.1%$228/sqft |
Source: MLS PIN #73166255 Report a problem | ||
| 8/20/1999 | Sold | $130,000$64/sqft |
Source: Public Record Report a problem | ||
Public tax history
| Year | Property taxes | Tax assessment |
|---|---|---|
| 2025 | $7,731 +5.3% | $432,400 +8.9% |
| 2024 | $7,343 +3.8% | $396,900 +4.9% |
| 2023 | $7,072 +1.6% | $378,200 +11.3% |
Find assessor info on the county website
Neighborhood: 01095
Nearby schools
GreatSchools rating
- 6/10Soule Road Elementary SchoolGrades: 4-5Distance: 1 mi
- 5/10Wilbraham Middle SchoolGrades: 6-8Distance: 2.3 mi
- 8/10Minnechaug Regional High SchoolGrades: 9-12Distance: 1.5 mi
Schools provided by the listing agent
- High: Minnechaug
Source: MLS PIN. This data may not be complete. We recommend contacting the local school district to confirm school assignments for this home.

Get pre-qualified for a loan
At Zillow Home Loans, we can pre-qualify you in as little as 5 minutes with no impact to your credit score.An equal housing lender. NMLS #10287.
Sell for more on Zillow
Get a free Zillow Showcase℠ listing and you could sell for .
$473,100
2% more+ $9,462
With Zillow Showcase(estimated)
$482,562