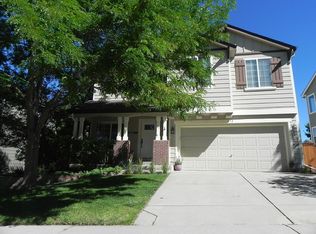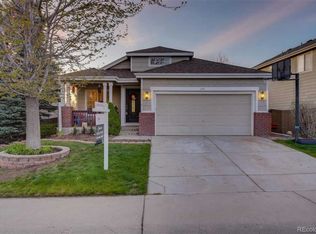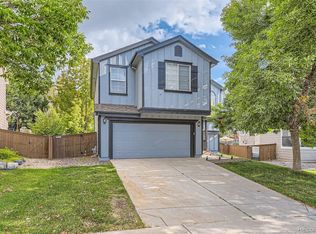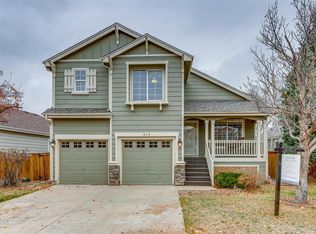Highly desirable Highlands Ranch home located on a quiet tree lined street. Featuring mountain views and over-sized yard. This bright open concept plan welcomes you with great curb appeal, soaring ceilings and includes three upper bedrooms. Designer paint, laminate flooring and custom touches are found throughout. The updated kitchen opens onto the great room with a cozy gas fireplace. Did someone say BBQ? Spend time entertaining in the private yard with a sun deck, fireplace patio and mature landscaping as your backdrop. Try your green thumb in the backyard garden. An unfinished basement adds to the flexibility to grow into this home for any additional needed space. Located within the highly-regarded Douglas County School District. Walking distance to shops, restaurants and Town Center park, the site of the farmers market. If move-in ready is at the top of your list, make time to see this beautiful home today.
This property is off market, which means it's not currently listed for sale or rent on Zillow. This may be different from what's available on other websites or public sources.



