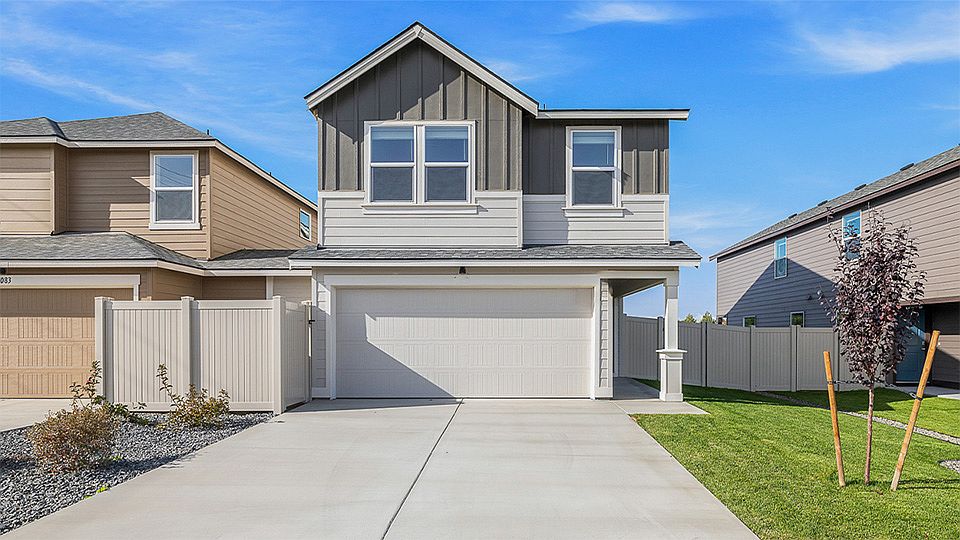MLS# 285080 Get up to $7k closing cost credit with use of preferred lender DHI Mortgage! This single-family home is inviting and adaptable, with 3 bedrooms, 2.5 bathrooms, and a 2-car garage with an extended storage area. Enter the open-concept main floor to observe a warm electric fireplace in the living area and a sleek L-shaped kitchen with quartz counters, stainless steel appliances, and a full pantry. There’s also a handy powder room and a large closet under the stairs. Upstairs, the primary suite has an attached bathroom with a water closet and a large walk-in closet. A tech niche right outside the primary suite provides a flexible workspace. The bedrooms surround a convenient laundry closet and a bathroom with a combination shower/tub. A fenced backyard is ready to transform into a garden sanctuary. The front yard boasts irrigated low-maintenance landscaping for a boost of curb appeal. Commute with ease via I-82, or east to wine country. For nature lovers, walking tails abound along the Columbia or up on Badger Mountain. Shopping is in easy reach at the Kennewick Costco and Target. A 10-year limited home warranty is included. Photos are representative of plan only and may vary as built. Schedule a tour of Crimson Hills today to see all the value in owning this new home! Our model home located at 867 Zeelar is open Thursday-Tuesday 11am-5:30pm.
New construction
$359,995
659 S Zeelar St, Kennewick, WA 99336
3beds
1,499sqft
Single Family Residence
Built in 2025
3,484 sqft lot
$360,200 Zestimate®
$240/sqft
$29/mo HOA
What's special
Warm electric fireplaceSleek l-shaped kitchenIrrigated low-maintenance landscapingTech nichePrimary suiteAttached bathroomLarge walk-in closet
- 5 days
- on Zillow |
- 233 |
- 19 |
Zillow last checked: 7 hours ago
Listing updated: June 17, 2025 at 04:18pm
Listed by:
Kathy Myers 509-975-9007,
DR Horton
Source: PACMLS,MLS#: 285080
Travel times
Schedule tour
Select your preferred tour type — either in-person or real-time video tour — then discuss available options with the builder representative you're connected with.
Select a date
Facts & features
Interior
Bedrooms & bathrooms
- Bedrooms: 3
- Bathrooms: 3
- Full bathrooms: 2
- 1/2 bathrooms: 1
Bedroom
- Level: U
Bedroom 1
- Level: U
Bedroom 2
- Level: U
Dining room
- Level: M
Kitchen
- Level: M
Living room
- Level: M
Heating
- Forced Air, Heat Pump
Cooling
- Central Air, Heat Pump
Appliances
- Included: Dishwasher, Disposal, Microwave, Range/Oven, Water Heater
Features
- Storage, Utility Closet
- Flooring: Carpet, Laminate
- Windows: Double Pane Windows, Windows - Vinyl
- Basement: None
- Number of fireplaces: 1
- Fireplace features: 1, Electric, Living Room
Interior area
- Total structure area: 1,499
- Total interior livable area: 1,499 sqft
Video & virtual tour
Property
Parking
- Total spaces: 2
- Parking features: Attached, 2 car
- Attached garage spaces: 2
Features
- Levels: 2 Story
- Stories: 2
- Patio & porch: Patio/Open, Porch
- Fencing: Fenced
Lot
- Size: 3,484 sqft
- Features: Located in City Limits
Details
- Parcel number: 101884090000019
- Zoning description: Single Family R
Construction
Type & style
- Home type: SingleFamily
- Property subtype: Single Family Residence
Materials
- Concrete Board, Lap
- Foundation: Concrete, Crawl Space
- Roof: Comp Shingle
Condition
- Under Construction
- New construction: Yes
- Year built: 2025
Details
- Builder name: D.R. Horton
Utilities & green energy
- Water: Public
- Utilities for property: Sewer Connected
Community & HOA
Community
- Subdivision: Crimson Hills
HOA
- Has HOA: Yes
- HOA fee: $29 monthly
Location
- Region: Kennewick
Financial & listing details
- Price per square foot: $240/sqft
- Tax assessed value: $50,000
- Annual tax amount: $415
- Date on market: 6/17/2025
- Listing terms: Cash,Conventional,FHA,VA Loan
- Electric utility on property: Yes
- Road surface type: Paved
About the community
Located in Kennewick Washington, the largest of the Tri-Cities, our new home community Crimson Hills is offering 3 styles of single-family attached homes with 3 or 4 bedrooms, 2.5 bathrooms, and a 2-car extended garage at each home.
Smartly designed layouts and high-quality finishes can be found inside these homes. You'll find solid surface countertops, premium laminate flooring, and shaker-style cabinets, creating a timeless feel. A 48-inch electric fireplace warms the living room. The cheery kitchen contains a full corner pantry, stainless steel Whirlpool appliances, and an island with a breakfast bar where loved ones can join you for meals.
These homes are attached to one other home by their extended garages, creating an extra storage area for your belongings. A fenced backyard is ready to transform into your private haven. The front yard is irrigated with low-maintenance landscaping for a boost of curb appeal.
With I-82 to the south and I-182 to the North, Crimson Hills offers a convenient commute, including to the Tri-Cities airport. Watch the sunset over nearby Badger Mountain. Shop at the Kennewick Costco and Target, or head east to Washington's famed wine country. Countless nature preserves and walking trails dot the Columbia River, where you can take in the scenery.
Start your new home search and tour our models at Crimson Hills in Tri-Cities today! Photos are representative of plan only and may vary as built.
Source: DR Horton

