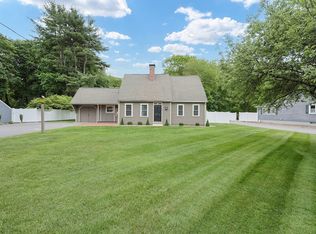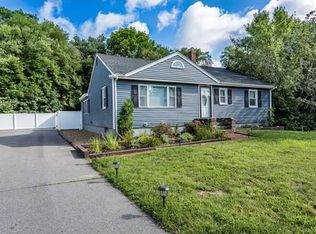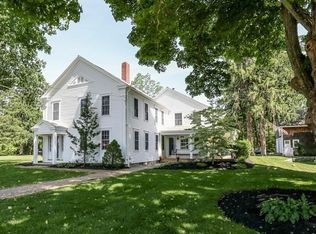Sold for $650,000
$650,000
659 S Main St, Raynham, MA 02767
4beds
1,873sqft
Single Family Residence
Built in 1952
1.7 Acres Lot
$701,600 Zestimate®
$347/sqft
$3,628 Estimated rent
Home value
$701,600
$667,000 - $737,000
$3,628/mo
Zestimate® history
Loading...
Owner options
Explore your selling options
What's special
Welcome to Raynham! This beautifully renovated cape offers everything you could need an more! The minute you walk through the door to your great room your struck by the beautiful hardwood floors that extend through out the entire first floor. One step up, you enter your newly renovated kitchen with upgraded cabinets, stainless appliances, granite counters, back splash and seating at the counter. The dinning area offers a fireplace with stone surround and electric insert. The main level offers 2 of 4 bedrooms and a full bathroom with tub and shower. Upstairs you have 2 additional bedrooms with wall to wall carpet and ample closet space. The full bath upstairs has double vanity, beautiful tiled shower with glass door and laundry area, NO more trips to the basement! Outside the yard has a newly poured patio for seating, fresh seal coating, loam and seeding, all on a expansive 1.7 acre lot. New heating/cooling, roof, windows, painting nothing was missed. IT DOESNT GET BETTER THAN THIS!
Zillow last checked: 8 hours ago
Listing updated: July 07, 2023 at 03:45pm
Listed by:
Matthew Andrade 774-226-5647,
Equity Management Realty, LLC 508-880-8959
Bought with:
Amy Kobza
Conway - Mattapoisett
Source: MLS PIN,MLS#: 73116763
Facts & features
Interior
Bedrooms & bathrooms
- Bedrooms: 4
- Bathrooms: 2
- Full bathrooms: 2
- Main level bathrooms: 1
- Main level bedrooms: 2
Primary bedroom
- Features: Closet, Flooring - Wall to Wall Carpet, Recessed Lighting, Remodeled
- Level: Second
Bedroom 2
- Features: Closet, Flooring - Wall to Wall Carpet, Recessed Lighting, Remodeled
- Level: Second
Bedroom 3
- Features: Closet, Flooring - Hardwood, Remodeled, Lighting - Overhead
- Level: Main,First
Bedroom 4
- Features: Closet, Flooring - Hardwood, Remodeled, Lighting - Overhead
- Level: Main,First
Primary bathroom
- Features: Yes
Bathroom 1
- Features: Bathroom - Full, Bathroom - Tiled With Tub & Shower, Flooring - Stone/Ceramic Tile, Remodeled, Lighting - Overhead
- Level: Main,First
Bathroom 2
- Features: Bathroom - Double Vanity/Sink, Bathroom - Tiled With Shower Stall, Flooring - Stone/Ceramic Tile, Window(s) - Bay/Bow/Box, Countertops - Upgraded, Cabinets - Upgraded, Dryer Hookup - Electric, Remodeled, Washer Hookup
- Level: Second
Dining room
- Features: Flooring - Hardwood, Window(s) - Bay/Bow/Box, Remodeled, Lighting - Overhead
- Level: Main,First
Kitchen
- Features: Flooring - Hardwood, Countertops - Stone/Granite/Solid, Countertops - Upgraded, Recessed Lighting, Remodeled, Stainless Steel Appliances, Peninsula
- Level: Main,First
Living room
- Features: Closet, Flooring - Hardwood, Exterior Access, Recessed Lighting, Remodeled
- Level: Main,First
Heating
- Forced Air, Heat Pump, Electric
Cooling
- Central Air
Appliances
- Included: Electric Water Heater, Water Heater, Range, Dishwasher, Microwave, Refrigerator, Plumbed For Ice Maker
- Laundry: Electric Dryer Hookup, Washer Hookup, Second Floor
Features
- Flooring: Tile, Carpet, Hardwood
- Windows: Insulated Windows
- Basement: Full,Interior Entry,Bulkhead,Sump Pump,Unfinished
- Number of fireplaces: 1
Interior area
- Total structure area: 1,873
- Total interior livable area: 1,873 sqft
Property
Parking
- Total spaces: 5
- Parking features: Attached, Garage Door Opener, Garage Faces Side
- Attached garage spaces: 1
- Uncovered spaces: 4
Features
- Patio & porch: Patio
- Exterior features: Patio, Rain Gutters, Storage
Lot
- Size: 1.70 Acres
- Features: Wooded, Level
Details
- Parcel number: M:11 B:178 L:0,2934168
- Zoning: RES
Construction
Type & style
- Home type: SingleFamily
- Architectural style: Cape
- Property subtype: Single Family Residence
Materials
- Frame, Conventional (2x4-2x6)
- Foundation: Concrete Perimeter, Block
- Roof: Shingle
Condition
- Year built: 1952
Utilities & green energy
- Electric: Circuit Breakers, 200+ Amp Service
- Sewer: Public Sewer
- Water: Public
- Utilities for property: for Electric Range, for Electric Oven, for Electric Dryer, Washer Hookup, Icemaker Connection
Green energy
- Energy efficient items: Thermostat
Community & neighborhood
Community
- Community features: Public Transportation, Shopping, Tennis Court(s), Walk/Jog Trails, Conservation Area, Highway Access, Public School, Sidewalks
Location
- Region: Raynham
Other
Other facts
- Listing terms: Contract
- Road surface type: Paved
Price history
| Date | Event | Price |
|---|---|---|
| 7/7/2023 | Sold | $650,000+0%$347/sqft |
Source: MLS PIN #73116763 Report a problem | ||
| 6/8/2023 | Contingent | $649,900$347/sqft |
Source: MLS PIN #73116763 Report a problem | ||
| 5/28/2023 | Listed for sale | $649,900+94%$347/sqft |
Source: MLS PIN #73116763 Report a problem | ||
| 10/14/2016 | Sold | $335,000+31.4%$179/sqft |
Source: Public Record Report a problem | ||
| 5/24/2016 | Sold | $255,000+105.6%$136/sqft |
Source: Public Record Report a problem | ||
Public tax history
| Year | Property taxes | Tax assessment |
|---|---|---|
| 2025 | $7,535 +8.2% | $622,700 +11.1% |
| 2024 | $6,961 +19.5% | $560,500 +30.9% |
| 2023 | $5,824 +1.9% | $428,200 +11.1% |
Find assessor info on the county website
Neighborhood: Raynham Center
Nearby schools
GreatSchools rating
- NAMerrill Elementary SchoolGrades: K-1Distance: 1.5 mi
- 4/10Raynham Middle SchoolGrades: 5-8Distance: 2 mi
- 6/10Bridgewater-Raynham RegionalGrades: 9-12Distance: 5.8 mi
Schools provided by the listing agent
- Elementary: Laliberty
- Middle: Raynham
- High: Br
Source: MLS PIN. This data may not be complete. We recommend contacting the local school district to confirm school assignments for this home.
Get a cash offer in 3 minutes
Find out how much your home could sell for in as little as 3 minutes with a no-obligation cash offer.
Estimated market value$701,600
Get a cash offer in 3 minutes
Find out how much your home could sell for in as little as 3 minutes with a no-obligation cash offer.
Estimated market value
$701,600


