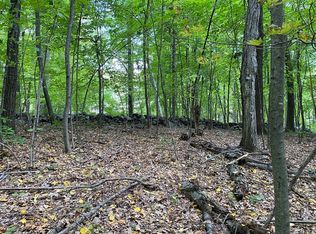Sold for $1,175,000
$1,175,000
659 Ridge Rd, Wilbraham, MA 01095
7beds
6,136sqft
Single Family Residence
Built in 1955
2.02 Acres Lot
$1,210,100 Zestimate®
$191/sqft
$5,256 Estimated rent
Home value
$1,210,100
$1.08M - $1.36M
$5,256/mo
Zestimate® history
Loading...
Owner options
Explore your selling options
What's special
Welcome to this home of distinction, offering over 6000 sq ft of luxury living on 2 acres of park-like grounds with breathtaking views of the Pioneer Valley. This estate combines elegance, comfort, and modern amenities for the perfect retreat. The gourmet Hertzenberg kitchen boasts double dishwashers, two sinks, a 6-burner gas stove, double ovens, a SubZero fridge, and quartzite countertops, flowing into the living room boasting long-range views. With 7 bedrooms, including 2 on the first floor, and 5.5 bathrooms, the open floor plan creates a bright, airy ambiance. The primary suite features double walk-in closets, a soaking tub, steam shower, radiant heated floors, and a private deck entrance. Entertainment options include a billiards room, sauna, spa, lower-level kitchen, in-ground pool, and family room with a fireplace. 2 offices provide workspace options. Other highlights include a, 3-car garage, paver drive, covered porch, 2 wells, sprinkler system, and so much more!
Zillow last checked: 8 hours ago
Listing updated: July 26, 2024 at 12:39pm
Listed by:
Meghan Hess 413-575-7865,
ROVI Homes 413-273-1381
Bought with:
The Suzanne White Team
William Raveis R.E. & Home Services
Source: MLS PIN,MLS#: 73249854
Facts & features
Interior
Bedrooms & bathrooms
- Bedrooms: 7
- Bathrooms: 6
- Full bathrooms: 5
- 1/2 bathrooms: 1
Primary bedroom
- Features: Bathroom - Full, Skylight, Ceiling Fan(s), Flooring - Hardwood, Exterior Access, Recessed Lighting
- Level: Second
Bedroom 2
- Features: Ceiling Fan(s), Closet, Flooring - Wood
- Level: First
Bedroom 3
- Features: Ceiling Fan(s), Closet, Flooring - Wood
- Level: First
Bedroom 4
- Features: Ceiling Fan(s), Closet, Flooring - Wood
- Level: Second
Bedroom 5
- Features: Skylight, Ceiling Fan(s), Closet, Flooring - Wood
- Level: Second
Primary bathroom
- Features: Yes
Bathroom 1
- Features: Bathroom - Full, Bathroom - Tiled With Shower Stall, Flooring - Stone/Ceramic Tile
- Level: First
Bathroom 2
- Features: Bathroom - Half, Flooring - Stone/Ceramic Tile
- Level: First
Bathroom 3
- Features: Bathroom - Full, Bathroom - Double Vanity/Sink, Jacuzzi / Whirlpool Soaking Tub
- Level: Second
Dining room
- Features: Flooring - Hardwood, Flooring - Wood, Window(s) - Picture, Recessed Lighting
- Level: First
Kitchen
- Features: Closet/Cabinets - Custom Built, Flooring - Stone/Ceramic Tile, Pantry, Countertops - Stone/Granite/Solid, Kitchen Island, Recessed Lighting, Stainless Steel Appliances, Wine Chiller, Peninsula
- Level: Main,First
Living room
- Features: Flooring - Hardwood, Window(s) - Picture, Exterior Access, Open Floorplan, Recessed Lighting
- Level: First
Office
- Features: Closet/Cabinets - Custom Built, Flooring - Hardwood
- Level: First
Heating
- Baseboard, Oil, Ductless
Cooling
- Central Air, Ductless
Appliances
- Included: Water Heater, Oven, Dishwasher, Microwave, Range, Refrigerator, Freezer, Washer, Dryer, Water Treatment, Wine Refrigerator, Plumbed For Ice Maker
- Laundry: Closet/Cabinets - Custom Built, Flooring - Stone/Ceramic Tile, Sink, First Floor, Electric Dryer Hookup, Washer Hookup
Features
- Closet/Cabinets - Custom Built, Vaulted Ceiling(s), Closet, Ceiling Fan(s), Bathroom - Full, Home Office, Home Office-Separate Entry, Game Room, Bedroom, Bathroom
- Flooring: Wood, Tile, Flooring - Hardwood, Flooring - Wood, Flooring - Stone/Ceramic Tile
- Basement: Full,Partially Finished,Walk-Out Access
- Number of fireplaces: 1
- Fireplace features: Living Room
Interior area
- Total structure area: 6,136
- Total interior livable area: 6,136 sqft
Property
Parking
- Total spaces: 9
- Parking features: Detached, Garage Faces Side, Off Street
- Garage spaces: 3
- Uncovered spaces: 6
Features
- Patio & porch: Covered
- Exterior features: Covered Patio/Deck, Pool - Inground, Cabana, Professional Landscaping, Sprinkler System, Decorative Lighting, City View(s)
- Has private pool: Yes
- Pool features: In Ground
- Has view: Yes
- View description: Scenic View(s), City
Lot
- Size: 2.02 Acres
- Features: Corner Lot
Details
- Additional structures: Cabana
- Parcel number: M:10000 B:215 L:4113,3239703
- Zoning: R60
Construction
Type & style
- Home type: SingleFamily
- Architectural style: Colonial
- Property subtype: Single Family Residence
Materials
- Frame
- Foundation: Concrete Perimeter
- Roof: Shingle
Condition
- Year built: 1955
Utilities & green energy
- Electric: Circuit Breakers
- Sewer: Private Sewer
- Water: Private
- Utilities for property: for Gas Range, for Electric Dryer, Washer Hookup, Icemaker Connection
Community & neighborhood
Location
- Region: Wilbraham
Other
Other facts
- Road surface type: Paved
Price history
| Date | Event | Price |
|---|---|---|
| 7/26/2024 | Sold | $1,175,000-2.1%$191/sqft |
Source: MLS PIN #73249854 Report a problem | ||
| 7/2/2024 | Contingent | $1,200,000$196/sqft |
Source: MLS PIN #73249854 Report a problem | ||
| 6/10/2024 | Listed for sale | $1,200,000$196/sqft |
Source: MLS PIN #73249854 Report a problem | ||
| 5/6/2021 | Listing removed | -- |
Source: | ||
| 3/24/2021 | Listed for sale | $1,200,000+20.6%$196/sqft |
Source: | ||
Public tax history
| Year | Property taxes | Tax assessment |
|---|---|---|
| 2025 | $19,983 +2.9% | $1,117,600 +6.5% |
| 2024 | $19,419 -0.5% | $1,049,700 +0.6% |
| 2023 | $19,515 -0.4% | $1,043,600 +9.2% |
Find assessor info on the county website
Neighborhood: 01095
Nearby schools
GreatSchools rating
- NAMile Tree Elementary SchoolGrades: PK-1Distance: 1.6 mi
- 5/10Wilbraham Middle SchoolGrades: 6-8Distance: 2.5 mi
- 8/10Minnechaug Regional High SchoolGrades: 9-12Distance: 1.8 mi
Get pre-qualified for a loan
At Zillow Home Loans, we can pre-qualify you in as little as 5 minutes with no impact to your credit score.An equal housing lender. NMLS #10287.
Sell for more on Zillow
Get a Zillow Showcase℠ listing at no additional cost and you could sell for .
$1,210,100
2% more+$24,202
With Zillow Showcase(estimated)$1,234,302
