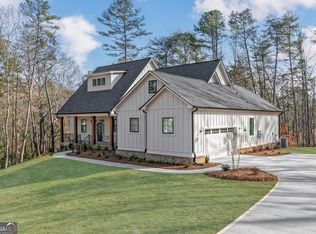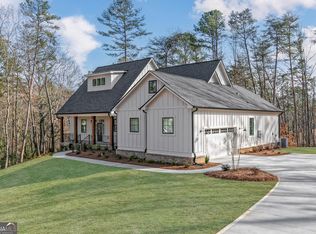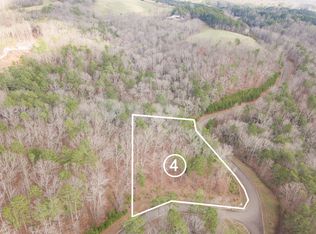Step into refined elegance at this stunning Ball Ground residence. Designed with sophistication and comfort in mind, this home features soaring ceilings, expansive windows, and a seamless open layout that exudes modern luxury. The chef's kitchen is a true centerpiece, boasting quartz countertops, custom cabinetry, premium appliances, and a statement island ideal for entertaining. Retreat to the lavish owner's suite with its spa-like bath, complete with soaking tub, glass-enclosed shower, and designer finishes. Spacious secondary bedrooms and thoughtfully appointed living areas provide both comfort and style. Outdoors, enjoy a beautifully landscaped setting with ample space for private relaxation or elegant gatherings. Ideally located near charming downtown Ball Ground, this home offers the perfect balance of luxury living and everyday convenience.
Auction

Est. $798,200
659 Oxford Rd, Ball Ground, GA 30107
4beds
4baths
2,406sqft
Single Family Residence
Built in 2025
2 Acres Lot
$798,200 Zestimate®
$--/sqft
$-- HOA
Overview
- 28 days |
- 703 |
- 41 |
Zillow last checked: 22 hours ago
Listed by:
Auction.com Customer Service,
Auction.com
Source: Auction.com 3
Facts & features
Interior
Bedrooms & bathrooms
- Bedrooms: 4
- Bathrooms: 4
Interior area
- Total structure area: 2,406
- Total interior livable area: 2,406 sqft
Property
Lot
- Size: 2 Acres
Details
- Parcel number: 067A 001 212
- Special conditions: Auction
Construction
Type & style
- Home type: SingleFamily
- Property subtype: Single Family Residence
Condition
- Year built: 2025
Community & HOA
Location
- Region: Ball Ground
Financial & listing details
- Date on market: 11/27/2025
- Lease term: Contact For Details
This listing is brought to you by Auction.com 3
View Auction DetailsEstimated market value
$798,200
$758,000 - $838,000
$2,762/mo
Public tax history
Public tax history
Tax history is unavailable.Climate risks
Neighborhood: 30107
Nearby schools
GreatSchools rating
- 6/10Tate Elementary SchoolGrades: PK-4Distance: 3.7 mi
- 3/10Pickens County Middle SchoolGrades: 7-8Distance: 6.5 mi
- 6/10Pickens County High SchoolGrades: 9-12Distance: 5.6 mi
- Loading


