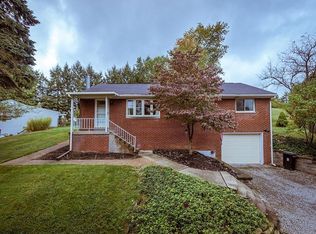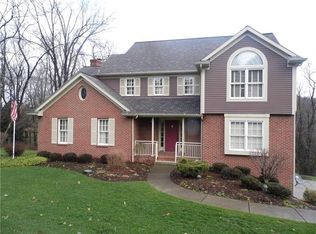Sold for $267,500
$267,500
659 Meadow Ln, Rochester, PA 15074
3beds
1,878sqft
Single Family Residence
Built in 1983
0.71 Acres Lot
$304,300 Zestimate®
$142/sqft
$1,970 Estimated rent
Home value
$304,300
$289,000 - $323,000
$1,970/mo
Zestimate® history
Loading...
Owner options
Explore your selling options
What's special
Fabulous John Cordes built home on a large lot with a professionally designed look throughout the home. The kitchen is fully upgraded and in great shape with brand-new cabinets, appliances, and a beautiful open flow. Living, Dining, and Bedrooms, all with vaulted ceilings, create an open airy atmosphere. The home boasts large tall windows throughout that bring a ton of light and flow to the home. The family room is centrally located between the functional kitchen with its bright to the wonderful 3-season room surrounded by windows overlooking the lush landscape. The oversized master bedroom has an ensuite that has all you need with a double sink and a big walk-in closet. The basement game room is a great location with a second fireplace and also features sliding doors to a large patio. The basement has a hookup for a wet bar to be installed. Be sure to note the full bath, huge storage closet, and large storage room. Other notables include a deck, security system, 2-car attached garage.
Zillow last checked: 8 hours ago
Listing updated: June 06, 2023 at 07:11am
Listed by:
Michael Pohlot 412-407-5233,
JANUS REALTY ADVISORS
Bought with:
Rita Brimmeier, RS300616
PIATT SOTHEBY'S INTERNATIONAL REALTY
Source: WPMLS,MLS#: 1597307 Originating MLS: West Penn Multi-List
Originating MLS: West Penn Multi-List
Facts & features
Interior
Bedrooms & bathrooms
- Bedrooms: 3
- Bathrooms: 4
- Full bathrooms: 3
- 1/2 bathrooms: 1
Primary bedroom
- Level: Upper
- Dimensions: 16x15
Bedroom 2
- Level: Upper
- Dimensions: 12x10
Bedroom 3
- Level: Upper
- Dimensions: 11x9
Bonus room
- Level: Main
- Dimensions: 15x16
Dining room
- Level: Main
- Dimensions: 14x11
Family room
- Level: Main
- Dimensions: 16x16
Game room
- Level: Lower
- Dimensions: 29x16
Kitchen
- Level: Main
- Dimensions: 14x13
Laundry
- Level: Lower
Living room
- Level: Main
- Dimensions: 21x11
Heating
- Forced Air, Gas
Cooling
- Central Air, Electric
Appliances
- Included: Some Gas Appliances, Cooktop, Dishwasher, Microwave, Refrigerator
Features
- Pantry
- Flooring: Ceramic Tile, Vinyl, Carpet
- Windows: Multi Pane, Screens
- Basement: Finished,Walk-Out Access
- Number of fireplaces: 2
Interior area
- Total structure area: 1,878
- Total interior livable area: 1,878 sqft
Property
Parking
- Total spaces: 2
- Parking features: Attached, Garage, Garage Door Opener
- Has attached garage: Yes
Features
- Levels: Multi/Split
- Stories: 2
- Pool features: None
Lot
- Size: 0.71 Acres
- Dimensions: 0.71
Details
- Parcel number: 760050900001
Construction
Type & style
- Home type: SingleFamily
- Architectural style: Contemporary,Multi-Level
- Property subtype: Single Family Residence
Materials
- Brick, Vinyl Siding
- Roof: Composition
Condition
- Resale
- Year built: 1983
Utilities & green energy
- Sewer: Public Sewer
- Water: Public
Community & neighborhood
Security
- Security features: Security System
Community
- Community features: Public Transportation
Location
- Region: Rochester
Price history
| Date | Event | Price |
|---|---|---|
| 6/2/2023 | Sold | $267,500-4.5%$142/sqft |
Source: | ||
| 4/25/2023 | Contingent | $280,000$149/sqft |
Source: | ||
| 4/14/2023 | Listed for sale | $280,000+43.6%$149/sqft |
Source: | ||
| 3/23/2023 | Sold | $195,000-30.4%$104/sqft |
Source: Public Record Report a problem | ||
| 3/23/2023 | Listed for sale | $280,000+24.4%$149/sqft |
Source: | ||
Public tax history
| Year | Property taxes | Tax assessment |
|---|---|---|
| 2023 | $5,008 | $38,750 |
| 2022 | $5,008 | $38,750 |
| 2021 | $5,008 | $38,750 |
Find assessor info on the county website
Neighborhood: 15074
Nearby schools
GreatSchools rating
- 6/10Rochester Area El SchoolGrades: K-5Distance: 1 mi
- 6/10Rochester Area Middle SchoolGrades: 6-8Distance: 1 mi
- 5/10Rochester Area High SchoolGrades: 9-12Distance: 1 mi
Schools provided by the listing agent
- District: Rochester Area
Source: WPMLS. This data may not be complete. We recommend contacting the local school district to confirm school assignments for this home.
Get pre-qualified for a loan
At Zillow Home Loans, we can pre-qualify you in as little as 5 minutes with no impact to your credit score.An equal housing lender. NMLS #10287.

