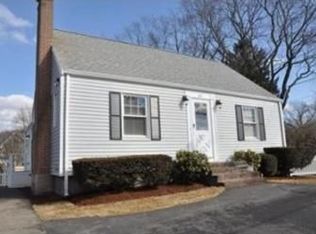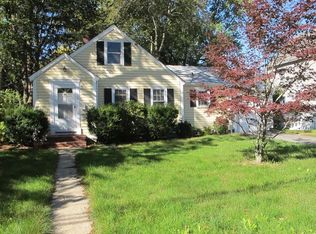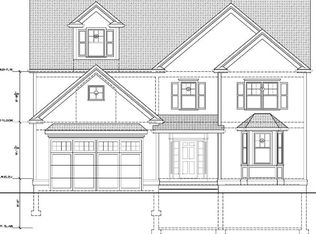Sold for $1,090,000
$1,090,000
659 Marrett Rd, Lexington, MA 02421
3beds
1,852sqft
Single Family Residence
Built in 1950
9,164 Square Feet Lot
$1,099,000 Zestimate®
$589/sqft
$5,319 Estimated rent
Home value
$1,099,000
$1.02M - $1.19M
$5,319/mo
Zestimate® history
Loading...
Owner options
Explore your selling options
What's special
Welcome to 659 Marrett Road, a beautifully renovated home in one of Lexington's most convenient locations. This thoughtfully updated property features a bright kitchen with granite countertops, stainless steel appliances, and ample cabinet space—perfect for both everyday living and entertaining. The family room offers a cozy gas fireplace and access to a large deck overlooking the spacious, fenced-in backyard. The main level includes a versatile bedroom and full bathroom, along with a dedicated laundry area for added convenience. Upstairs, you'll find two additional bedrooms and another full bath. The partially finished basement provides additional living space with two separate rooms, a full bathroom, and a wet bar. With modern updates throughout and easy access to shopping, highways, and all that Lexington has to offer, this move-in ready home combines comfort, function, and location. Don't miss your opportunity to make it your own.
Zillow last checked: 8 hours ago
Listing updated: August 21, 2025 at 07:57am
Listed by:
Joseph Pollack 857-500-2561,
Redfin Corp. 617-340-7803
Bought with:
Ning Sun
United Real Estate, LLC
Source: MLS PIN,MLS#: 73397387
Facts & features
Interior
Bedrooms & bathrooms
- Bedrooms: 3
- Bathrooms: 3
- Full bathrooms: 3
- Main level bathrooms: 1
- Main level bedrooms: 1
Primary bedroom
- Features: Closet, Flooring - Hardwood, Window(s) - Bay/Bow/Box, Recessed Lighting, Window Seat
- Level: Second
- Area: 162.77
- Dimensions: 10.11 x 16.1
Bedroom 2
- Features: Closet, Flooring - Hardwood, Window(s) - Bay/Bow/Box, Lighting - Overhead, Crown Molding
- Level: Main,First
- Area: 89.23
- Dimensions: 8.09 x 11.03
Bedroom 3
- Features: Closet, Flooring - Hardwood, Window(s) - Bay/Bow/Box, Recessed Lighting
- Level: Second
- Area: 114.11
- Dimensions: 8.11 x 14.07
Primary bathroom
- Features: No
Bathroom 1
- Features: Bathroom - Full, Bathroom - With Shower Stall, Flooring - Stone/Ceramic Tile, Lighting - Overhead
- Level: Basement
- Area: 36.54
- Dimensions: 6.06 x 6.03
Bathroom 2
- Features: Bathroom - Full, Bathroom - With Tub & Shower, Flooring - Stone/Ceramic Tile, Window(s) - Bay/Bow/Box, Countertops - Stone/Granite/Solid, Countertops - Upgraded, Lighting - Overhead
- Level: Main,First
- Area: 35.88
- Dimensions: 5.09 x 7.05
Bathroom 3
- Features: Bathroom - Full, Bathroom - With Tub & Shower, Flooring - Stone/Ceramic Tile, Window(s) - Bay/Bow/Box, Countertops - Stone/Granite/Solid, Countertops - Upgraded, Lighting - Overhead
- Level: Second
- Area: 42.77
- Dimensions: 7.07 x 6.05
Dining room
- Features: Flooring - Hardwood, Window(s) - Bay/Bow/Box, Lighting - Overhead, Crown Molding
- Level: Main,First
- Area: 100.04
- Dimensions: 9.07 x 11.03
Family room
- Features: Ceiling Fan(s), Flooring - Hardwood, Window(s) - Bay/Bow/Box, Exterior Access, Recessed Lighting
- Level: First
- Area: 184.44
- Dimensions: 14.09 x 13.09
Kitchen
- Features: Flooring - Wood, Window(s) - Bay/Bow/Box, Countertops - Stone/Granite/Solid, Cabinets - Upgraded, Exterior Access, Recessed Lighting, Gas Stove, Crown Molding
- Level: Main,First
- Area: 177.14
- Dimensions: 16.06 x 11.03
Living room
- Features: Flooring - Hardwood, Window(s) - Bay/Bow/Box, Exterior Access, Recessed Lighting, Crown Molding
- Level: Main,First
- Area: 188.17
- Dimensions: 17.06 x 11.03
Heating
- Propane, Hydro Air
Cooling
- Central Air
Appliances
- Included: Water Heater, Range, Disposal, Microwave, Wine Refrigerator, ENERGY STAR Qualified Dryer, ENERGY STAR Qualified Dishwasher, ENERGY STAR Qualified Washer
Features
- Wet bar, Recessed Lighting, Closet, Bonus Room, Exercise Room
- Flooring: Flooring - Hardwood
- Doors: Insulated Doors
- Windows: Bay/Bow/Box, Insulated Windows
- Basement: Partially Finished,Bulkhead
- Number of fireplaces: 2
- Fireplace features: Dining Room, Family Room, Living Room, Bedroom
Interior area
- Total structure area: 1,852
- Total interior livable area: 1,852 sqft
- Finished area above ground: 1,329
- Finished area below ground: 523
Property
Parking
- Total spaces: 6
- Parking features: Paved Drive, Off Street
- Uncovered spaces: 6
Features
- Patio & porch: Deck
- Exterior features: Deck, Storage, Sprinkler System, Fenced Yard, Other
- Fencing: Fenced
Lot
- Size: 9,164 sqft
Details
- Parcel number: M:0042 L:000109,552352
- Zoning: RS
Construction
Type & style
- Home type: SingleFamily
- Architectural style: Cape
- Property subtype: Single Family Residence
Materials
- Frame
- Foundation: Concrete Perimeter, Block
- Roof: Shingle
Condition
- Year built: 1950
Utilities & green energy
- Electric: 220 Volts
- Sewer: Public Sewer
- Water: Public
Green energy
- Energy efficient items: Thermostat, Other (See Remarks)
Community & neighborhood
Community
- Community features: Public Transportation, Shopping, Park, Golf, Highway Access, Public School
Location
- Region: Lexington
Price history
| Date | Event | Price |
|---|---|---|
| 8/21/2025 | Sold | $1,090,000+0%$589/sqft |
Source: MLS PIN #73397387 Report a problem | ||
| 6/26/2025 | Listed for sale | $1,089,900+35.4%$588/sqft |
Source: MLS PIN #73397387 Report a problem | ||
| 12/19/2018 | Sold | $805,000+5.9%$435/sqft |
Source: C21 Commonwealth Sold #72421945_02421 Report a problem | ||
| 11/15/2018 | Pending sale | $759,900$410/sqft |
Source: Berkshire Hathaway HomeServices Commonwealth Real Estate #72421945 Report a problem | ||
| 11/9/2018 | Listed for sale | $759,900+15.1%$410/sqft |
Source: Berkshire Hathaway HomeServices Commonwealth Real Estate #72421945 Report a problem | ||
Public tax history
| Year | Property taxes | Tax assessment |
|---|---|---|
| 2025 | $11,215 +2.7% | $917,000 +2.9% |
| 2024 | $10,915 +4.8% | $891,000 +11.2% |
| 2023 | $10,413 +4.2% | $801,000 +10.6% |
Find assessor info on the county website
Neighborhood: 02421
Nearby schools
GreatSchools rating
- 9/10Maria Hastings Elementary SchoolGrades: K-5Distance: 0.3 mi
- 9/10Wm Diamond Middle SchoolGrades: 6-8Distance: 1.8 mi
- 10/10Lexington High SchoolGrades: 9-12Distance: 1 mi
Schools provided by the listing agent
- Elementary: Maria Hastings
- Middle: Wm Diamond
- High: Lexington
Source: MLS PIN. This data may not be complete. We recommend contacting the local school district to confirm school assignments for this home.
Get a cash offer in 3 minutes
Find out how much your home could sell for in as little as 3 minutes with a no-obligation cash offer.
Estimated market value$1,099,000
Get a cash offer in 3 minutes
Find out how much your home could sell for in as little as 3 minutes with a no-obligation cash offer.
Estimated market value
$1,099,000


