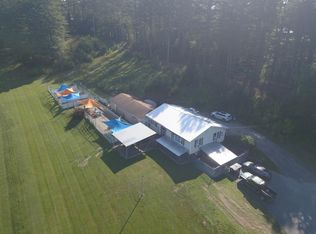Closed
Listed by:
Maurice Chaloux,
Parkway Realty 802-748-8169
Bought with: Century 21 Farm & Forest/Burke
$250,000
659 Lynburke Road, Lyndon, VT 05851
3beds
1,732sqft
Single Family Residence
Built in 1927
5 Acres Lot
$252,600 Zestimate®
$144/sqft
$2,335 Estimated rent
Home value
$252,600
Estimated sales range
Not available
$2,335/mo
Zestimate® history
Loading...
Owner options
Explore your selling options
What's special
This well cared for 1920's cape style home sits on enough land to have small animals, a garden, and play room for the kids. It is conveniently located just a few minutes from downtown Lyndonville for your shopping and social needs. You have a handy mud room at the entrance, a spacious dining room, a living room, a large kitchen, bedroom, laundry room, 3 season sun room, and full bath on the first floor. Everything you need for comfortable living is on the first floor to allow for one level living if you need it. A Jotul woodstove is centrally located to provide comforting warmth during the winter months. There is even a walk up attic storage area. Upstairs you have two bedrooms, another full bath, and a small room presently used as a baby changing room. It could be an office or storage room. The full, walk out basement offers storage space also. Outside there is a fairly new heated 2 car garage with overhead storage space and a lean to carport. You even have a meandering brook along the back border, some open pasture land, a nice grove of evergreens and a little wetland as part of the terrain, Come check out this appealing family homestead.
Zillow last checked: 8 hours ago
Listing updated: March 14, 2025 at 01:38pm
Listed by:
Maurice Chaloux,
Parkway Realty 802-748-8169
Bought with:
Jacqui Friend
Century 21 Farm & Forest/Burke
Source: PrimeMLS,MLS#: 5011195
Facts & features
Interior
Bedrooms & bathrooms
- Bedrooms: 3
- Bathrooms: 2
- Full bathrooms: 2
Heating
- Oil, Wood, Forced Air, Wood Stove
Cooling
- None
Appliances
- Included: Dishwasher, Dryer, Electric Range, Refrigerator, Washer
- Laundry: 1st Floor Laundry
Features
- Ceiling Fan(s)
- Flooring: Laminate, Softwood, Vinyl
- Basement: Concrete Floor,Dirt Floor,Full,Insulated,Interior Stairs,Unfinished,Walkout,Walk-Out Access
- Attic: Walk-up
Interior area
- Total structure area: 2,824
- Total interior livable area: 1,732 sqft
- Finished area above ground: 1,732
- Finished area below ground: 0
Property
Parking
- Total spaces: 2
- Parking features: Gravel, Heated Garage, Storage Above, Covered, Carport, Detached
- Garage spaces: 2
- Has carport: Yes
Features
- Levels: One and One Half
- Stories: 1
- Exterior features: Garden, Storage
- Waterfront features: River Front
- Frontage length: Road frontage: 1133
Lot
- Size: 5 Acres
- Features: Slight, Sloped
Details
- Parcel number: 36911411145
- Zoning description: Res.
Construction
Type & style
- Home type: SingleFamily
- Architectural style: Cape
- Property subtype: Single Family Residence
Materials
- Combination Exterior, Composition Exterior, Vinyl Siding, Wood Exterior
- Foundation: Brick, Concrete, Stone
- Roof: Metal
Condition
- New construction: No
- Year built: 1927
Utilities & green energy
- Electric: 200+ Amp Service, Circuit Breakers, Generator Ready
- Sewer: 1000 Gallon, Septic Tank
- Utilities for property: Cable at Site, Multi Phone Lines, Telephone at Site
Community & neighborhood
Security
- Security features: Carbon Monoxide Detector(s), Smoke Detector(s)
Location
- Region: Lyndonville
Other
Other facts
- Road surface type: Paved
Price history
| Date | Event | Price |
|---|---|---|
| 3/14/2025 | Sold | $250,000-10.4%$144/sqft |
Source: | ||
| 3/14/2025 | Contingent | $279,000$161/sqft |
Source: | ||
| 10/18/2024 | Price change | $279,000-3.5%$161/sqft |
Source: | ||
| 9/19/2024 | Price change | $289,000-3.3%$167/sqft |
Source: | ||
| 8/25/2024 | Listed for sale | $299,000+36.5%$173/sqft |
Source: | ||
Public tax history
| Year | Property taxes | Tax assessment |
|---|---|---|
| 2024 | -- | $157,300 +0.5% |
| 2023 | -- | $156,500 |
| 2022 | -- | $156,500 |
Find assessor info on the county website
Neighborhood: 05851
Nearby schools
GreatSchools rating
- 4/10Lyndon Town SchoolGrades: PK-8Distance: 0.9 mi
Schools provided by the listing agent
- Elementary: Lyndon Town Elementary School
- Middle: Lyndon Town Elementary School
- District: Caledonia North
Source: PrimeMLS. This data may not be complete. We recommend contacting the local school district to confirm school assignments for this home.

Get pre-qualified for a loan
At Zillow Home Loans, we can pre-qualify you in as little as 5 minutes with no impact to your credit score.An equal housing lender. NMLS #10287.
