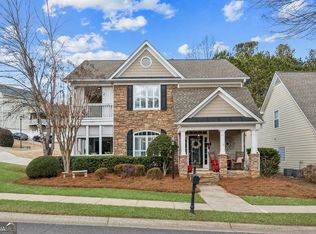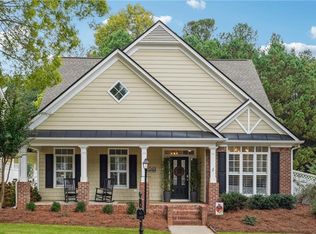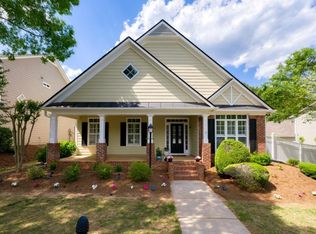Closed
$516,000
659 Jackson St, Suwanee, GA 30024
3beds
2,016sqft
Single Family Residence, Residential
Built in 2003
5,662.8 Square Feet Lot
$502,900 Zestimate®
$256/sqft
$2,368 Estimated rent
Home value
$502,900
$463,000 - $548,000
$2,368/mo
Zestimate® history
Loading...
Owner options
Explore your selling options
What's special
HOLY COW!! WHAT AN AMAZING PROPERTY!! Your very own paradise awaits mere walking distance to Suwanee Town Center & the new Suwanee West!! This property combines upscale indoor & true outdoor living. Outdoor features include manicured landscaping, private backyard w/ hidden by a vinyl privacy fence. Outdoor patio is arbor covered next to the hot tub with composite decking. Front of home features a covered, rocking chair front porch nestled among the warm stonework. There is also a second level, private covered balcony off of the Owners' suite with gas fireplace for year round enjoyment. NOW... the part for which you've been waiting... You're new upscale living spaces await! Upon entering the full glass front entry engulfed in LOADS of natural light, you step into the two story, stair-cased foyer with direct open views of the oversized dinning room & family rooms. Tall ceilings throughout lower level. Dinning room is large enough to fit 12+ seats for gatherings & family room offers abundant space & warmth for large furniture, socializing & fireplace with mantle from which to display seasonal/holiday wares. Large kitchen features a stainless appliance package, LOTS of natural light rivaled only by the amount of countertop space & storage. An aircraft carrier sized island allows seating for 4-5 comfortably behind which the breakfast area has room for plenty of additional seating. Pantry is large enough for most anyone's needs. Off of the kitchen is access to bright, enclosed, carpeted sunroom or use as additional home office space. Opposite the sunroom sits the large mudroom with linen closet/storage & space for newer oversized washers & dryers. Mudroom is passthrough access from two vehicle garage. Up the two story open staircase in front foyer to the 3 upstairs bedrooms... your large owner's suite offers room for large furniture, king-sized bed & tray ceilings. You also have a private covered balcony with small, natural gas fed fireplace. The Owner's en suite is an experience in zen with a large soaking tub, separate glass shower, large double vanities, water closet aka toilet room & large walk-in closet. The two spare bedrooms have space for king-sized beds with ample closet space. Secondary, renovated full bath offers built in linen storage, shower/tub combo & new vanity. ALL of these features all within the MULTIPLE award winning & HIGHLY rated North Gwinnett school cluster. Did I mention you're just a brief 10 minute walk to Suwanee Town Center & the new Suwanee West, their phenomenal festivals, boutique shopping & award winning dinning?!? DON'T DELAY, schedule an appointment today before you REALLY miss out!!
Zillow last checked: 8 hours ago
Listing updated: March 13, 2025 at 10:53pm
Listing Provided by:
Ty Hardin,
Keller Williams Realty Atlanta Partners
Bought with:
MARY G CONNELL, 228638
HomeSmart
Source: FMLS GA,MLS#: 7520072
Facts & features
Interior
Bedrooms & bathrooms
- Bedrooms: 3
- Bathrooms: 3
- Full bathrooms: 2
- 1/2 bathrooms: 1
Primary bedroom
- Features: Other
- Level: Other
Bedroom
- Features: Other
Primary bathroom
- Features: Double Vanity, Other, Separate Tub/Shower, Soaking Tub
Dining room
- Features: Seats 12+, Separate Dining Room
Kitchen
- Features: Breakfast Room, Breakfast Bar, Cabinets White, Eat-in Kitchen, Kitchen Island, Pantry, Stone Counters
Heating
- Central, Forced Air, Natural Gas
Cooling
- Ceiling Fan(s), Central Air, Electric
Appliances
- Included: Dishwasher, Refrigerator, Gas Water Heater, Gas Range, Disposal, Other, Microwave, Range Hood
- Laundry: Laundry Room, Main Level, Mud Room
Features
- High Ceilings 10 or Greater, Double Vanity, Entrance Foyer 2 Story, Entrance Foyer, High Ceilings 9 ft Main, High Speed Internet, Tray Ceiling(s), Walk-In Closet(s)
- Flooring: Ceramic Tile, Hardwood, Carpet
- Windows: Double Pane Windows, Window Treatments
- Basement: None
- Attic: Pull Down Stairs
- Number of fireplaces: 2
- Fireplace features: Factory Built, Family Room, Outside
- Common walls with other units/homes: No Common Walls
Interior area
- Total structure area: 2,016
- Total interior livable area: 2,016 sqft
- Finished area above ground: 2,016
- Finished area below ground: 0
Property
Parking
- Total spaces: 4
- Parking features: Garage Door Opener, Driveway, Garage, Parking Lot, Attached, Kitchen Level, Garage Faces Side
- Attached garage spaces: 2
- Has uncovered spaces: Yes
Accessibility
- Accessibility features: None
Features
- Levels: Two
- Stories: 2
- Patio & porch: Covered, Deck, Front Porch, Patio
- Exterior features: Balcony, Lighting, Rain Gutters
- Pool features: None
- Spa features: None
- Fencing: Back Yard,Fenced,Full,Privacy,Vinyl
- Has view: Yes
- View description: Neighborhood
- Waterfront features: None
- Body of water: None
Lot
- Size: 5,662 sqft
- Dimensions: 107x51x107x51
- Features: Back Yard, Front Yard, Landscaped, Level, Corner Lot
Details
- Additional structures: None
- Parcel number: R7237 308
- Other equipment: None
- Horse amenities: None
Construction
Type & style
- Home type: SingleFamily
- Architectural style: Craftsman
- Property subtype: Single Family Residence, Residential
Materials
- Stone
- Foundation: Slab
- Roof: Composition,Ridge Vents,Shingle
Condition
- Resale
- New construction: No
- Year built: 2003
Utilities & green energy
- Electric: 110 Volts, 220 Volts, 220 Volts in Laundry
- Sewer: Public Sewer
- Water: Public
- Utilities for property: Electricity Available, Natural Gas Available, Sewer Available, Phone Available, Cable Available, Underground Utilities, Water Available
Green energy
- Energy efficient items: None
- Energy generation: None
Community & neighborhood
Security
- Security features: None
Community
- Community features: Park, Sidewalks, Street Lights, Homeowners Assoc, Near Shopping, Curbs
Location
- Region: Suwanee
- Subdivision: Old Suwanee
HOA & financial
HOA
- Has HOA: Yes
- HOA fee: $1,875 annually
- Services included: Trash, Maintenance Grounds
- Association phone: 470-238-9150
Other
Other facts
- Ownership: Fee Simple
- Road surface type: Asphalt, Paved
Price history
| Date | Event | Price |
|---|---|---|
| 3/12/2025 | Sold | $516,000+1.2%$256/sqft |
Source: | ||
| 2/17/2025 | Pending sale | $510,000$253/sqft |
Source: | ||
| 2/5/2025 | Listed for sale | $510,000-1.9%$253/sqft |
Source: | ||
| 10/23/2023 | Listing removed | $519,999$258/sqft |
Source: | ||
| 10/10/2023 | Price change | $519,999-1.9%$258/sqft |
Source: | ||
Public tax history
Tax history is unavailable.
Neighborhood: 30024
Nearby schools
GreatSchools rating
- 8/10Roberts Elementary SchoolGrades: PK-5Distance: 2.2 mi
- 8/10North Gwinnett Middle SchoolGrades: 6-8Distance: 2.3 mi
- 10/10North Gwinnett High SchoolGrades: 9-12Distance: 2.6 mi
Schools provided by the listing agent
- Elementary: Roberts
- Middle: North Gwinnett
- High: North Gwinnett
Source: FMLS GA. This data may not be complete. We recommend contacting the local school district to confirm school assignments for this home.
Get a cash offer in 3 minutes
Find out how much your home could sell for in as little as 3 minutes with a no-obligation cash offer.
Estimated market value
$502,900
Get a cash offer in 3 minutes
Find out how much your home could sell for in as little as 3 minutes with a no-obligation cash offer.
Estimated market value
$502,900


