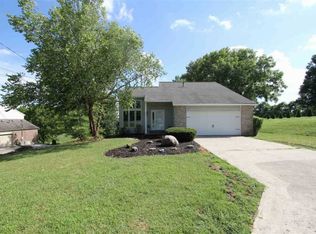Sold for $379,000 on 04/25/25
$379,000
659 Independence Station Rd, Independence, KY 41051
4beds
1,933sqft
Single Family Residence, Residential
Built in 1993
1.38 Acres Lot
$389,500 Zestimate®
$196/sqft
$2,253 Estimated rent
Home value
$389,500
$351,000 - $432,000
$2,253/mo
Zestimate® history
Loading...
Owner options
Explore your selling options
What's special
Discover the perfect blend of space, comfort, and privacy in this stunning 5-bedroom, 3.5-bath home! Nestled on a picturesque 1.3-acre lot, this beautifully designed property features a finished basement ready for your finishing touches. Think, ''home office, or guest accommodations.'' Large, side entry, attached garage With spacious living areas, modern amenities, and serene outdoor space, this home is a rare find—don't miss your chance to make it yours!
Zillow last checked: 8 hours ago
Listing updated: May 25, 2025 at 10:16pm
Listed by:
Blue Line Property Group 859-240-0727,
Keller Williams Realty Services
Bought with:
Katrina Holtmeier, 246129
Keller Williams Realty Services
Source: NKMLS,MLS#: 630483
Facts & features
Interior
Bedrooms & bathrooms
- Bedrooms: 4
- Bathrooms: 3
- Full bathrooms: 2
- 1/2 bathrooms: 1
Primary bedroom
- Description: 7'6' x 5'6' Walk-in
- Features: Carpet Flooring, Walk-In Closet(s), Bath Adjoins, Cathedral Ceiling(s), Ceiling Fan(s), See Remarks
- Level: Second
- Area: 190350
- Dimensions: 1,410 x 135
Bedroom 2
- Description: Double Closets
- Features: Carpet Flooring, See Remarks
- Level: Second
- Area: 14030
- Dimensions: 122 x 115
Bedroom 3
- Features: Carpet Flooring, Ceiling Fan(s)
- Level: Second
- Area: 9373
- Dimensions: 103 x 91
Bedroom 4
- Features: Carpet Flooring
- Level: Second
- Area: 763
- Dimensions: 109 x 7
Bedroom 5
- Features: Walk-Out Access, See Remarks
- Level: Lower
- Area: 17331
- Dimensions: 159 x 109
Bathroom 2
- Features: Full Finished Bath, Tub With Shower, Tile Flooring
- Level: Second
- Area: 291810
- Dimensions: 710 x 411
Bathroom 3
- Features: Full Finished Bath, Laminate Flooring, Shower
- Level: Lower
- Area: 4914
- Dimensions: 78 x 63
Bathroom 4
- Features: Full Finished Half Bath, Hardwood Floors
- Level: First
- Area: 325
- Dimensions: 65 x 5
Breakfast room
- Features: Breakfast Bar, Tile Flooring, Bow Window(s)
- Level: First
- Area: 1859
- Dimensions: 143 x 13
Dining room
- Description: Ceiling Fan
- Features: See Remarks, Hardwood Floors
- Level: First
- Area: 24079
- Dimensions: 121 x 199
Kitchen
- Features: Breakfast Bar, Pantry, Wood Cabinets, Ceramic Tile Flooring
- Level: First
- Area: 982121
- Dimensions: 1,211 x 811
Living room
- Features: Walk-Out Access, Fireplace(s), Window Treatments, Recessed Lighting, Tile Flooring, Hardwood Floors
- Level: First
- Area: 29868
- Dimensions: 228 x 131
Other
- Description: Needs Flooring
- Features: Built-in Features, See Remarks, Recessed Lighting
- Level: Lower
- Area: 1404
- Dimensions: 12 x 117
Primary bath
- Description: Needs flooring
- Features: Shower, Tub, Jetted Tub, Soaking Tub, Plank Flooring
- Level: Second
- Area: 121410
- Dimensions: 171 x 710
Utility room
- Features: Storage
- Level: Lower
- Area: 3552
- Dimensions: 24 x 148
Heating
- Forced Air
Cooling
- Central Air
Appliances
- Included: Stainless Steel Appliance(s), Electric Oven, Electric Range, Dishwasher, Disposal, Microwave, Refrigerator
- Laundry: Electric Dryer Hookup, Main Level, Washer Hookup
Features
- Laminate Counters, Walk-In Closet(s), Pantry, Crown Molding, Built-in Features, Cathedral Ceiling(s), Ceiling Fan(s), Recessed Lighting
- Doors: Pocket Door(s)
- Windows: Vinyl Frames
- Basement: Full
- Number of fireplaces: 1
- Fireplace features: Gas
Interior area
- Total structure area: 1,942
- Total interior livable area: 1,933 sqft
Property
Parking
- Total spaces: 2
- Parking features: Attached, Driveway, Garage, Garage Faces Side, Off Street
- Attached garage spaces: 2
- Has uncovered spaces: Yes
Features
- Levels: Two
- Stories: 2
- Patio & porch: Deck
- Exterior features: Private Yard
- Fencing: Split Rail,Full,Wire,Wood
Lot
- Size: 1.38 Acres
- Features: Level, Sloped Down
Details
- Additional structures: Shed(s)
- Parcel number: 0180000059.00
Construction
Type & style
- Home type: SingleFamily
- Architectural style: Traditional
- Property subtype: Single Family Residence, Residential
Materials
- Brick Veneer, Brick, Vinyl Siding
- Foundation: Poured Concrete
- Roof: Shingle
Condition
- Existing Structure
- New construction: No
- Year built: 1993
Utilities & green energy
- Sewer: Septic Tank
- Water: Public
- Utilities for property: Underground Utilities
Community & neighborhood
Security
- Security features: Smoke Detector(s)
Location
- Region: Independence
Price history
| Date | Event | Price |
|---|---|---|
| 4/25/2025 | Sold | $379,000$196/sqft |
Source: | ||
| 3/10/2025 | Pending sale | $379,000$196/sqft |
Source: | ||
| 3/8/2025 | Listed for sale | $379,000+80.5%$196/sqft |
Source: | ||
| 10/4/2012 | Sold | $210,000-6.6%$109/sqft |
Source: Public Record Report a problem | ||
| 5/31/2012 | Listed for sale | $224,900+4.6%$116/sqft |
Source: Bang Realty #408679 Report a problem | ||
Public tax history
| Year | Property taxes | Tax assessment |
|---|---|---|
| 2022 | $3,151 -1.5% | $246,200 |
| 2021 | $3,199 -6.8% | $246,200 +17.2% |
| 2020 | $3,432 | $210,000 |
Find assessor info on the county website
Neighborhood: 41051
Nearby schools
GreatSchools rating
- 5/10Summit View AcademyGrades: PK-8Distance: 2.2 mi
- 8/10Simon Kenton High SchoolGrades: 9-12Distance: 3.3 mi
Schools provided by the listing agent
- Elementary: Summit View Elementary
- Middle: Summit View Middle School
- High: Simon Kenton High
Source: NKMLS. This data may not be complete. We recommend contacting the local school district to confirm school assignments for this home.

Get pre-qualified for a loan
At Zillow Home Loans, we can pre-qualify you in as little as 5 minutes with no impact to your credit score.An equal housing lender. NMLS #10287.
