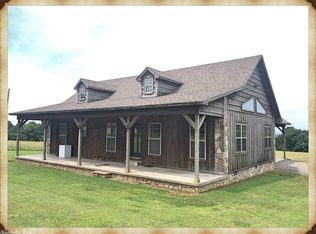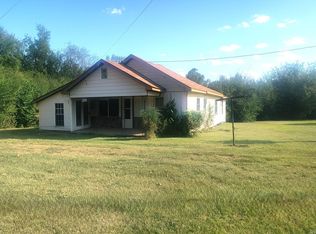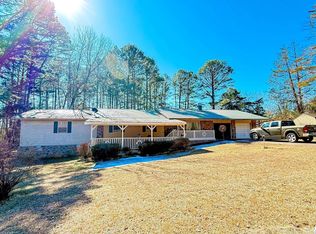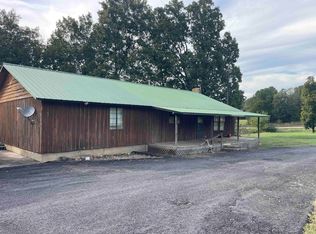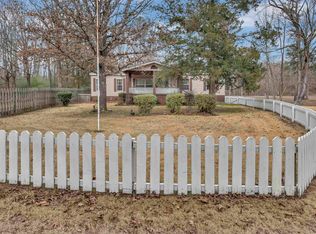Looking for your dream homestead in the Ozark Mountains? This 10-acre mini farm offers the perfect blend of privacy, convenience, and potential. Located just 5 minutes from Walmart and the heart of Clinton, Arkansas, you’ll enjoy easy access to shopping, restaurants, and the National Championship Chuckwagon Races. Spacious Home: 3 bedrooms, 2.5 baths, and 2,800 sq. ft. of living space Mini Farm Setup: Horse barn, equipment shed, chicken coop, hog pens, milking barn, and a garden area Above Ground Pool with a water slide (needs new liner) Privacy & Location: End-of-road setting with a circle drive, partially wooded and fenced acreage Second Living Area: A second kitchen and living area with a separate entrance, perfect for guests or multi-generational living Indoor Basketball Court: Great for family entertainment or large gatherings Recent Updates: New roof and dishwasher Heating & Cooling: Central heat and air with two wood-burning stoves for backup heat Wildlife Galore: Whitetail deer, turkey, squirrel birds, and more. Perfect for the outdoor enthusiast or hunter. The land offers versatility for homesteading, farming, or simply enjoying the natural beauty of the Ozarks.
Active
Price cut: $65K (12/19)
$185,000
659 Hardway Rd, Clinton, AR 72031
3beds
2,800sqft
Est.:
Single Family Residence
Built in 1975
10 Acres Lot
$-- Zestimate®
$66/sqft
$-- HOA
What's special
Indoor basketball courtEnd-of-road settingAbove ground poolMini farm setupSpacious home
- 345 days |
- 4,947 |
- 324 |
Zillow last checked: 8 hours ago
Listing updated: February 08, 2026 at 10:17pm
Listed by:
Shawn Davidson 501-680-5951,
United Country Real Estate/Central Ozarks Real Estate 870-447-2675,
Hannah S Davidson 870-213-5588,
United Country Real Estate/Central Ozarks Real Estate
Source: CARMLS,MLS#: 25007963
Tour with a local agent
Facts & features
Interior
Bedrooms & bathrooms
- Bedrooms: 3
- Bathrooms: 3
- Full bathrooms: 2
- 1/2 bathrooms: 1
Dining room
- Features: Separate Dining Room
Heating
- Heat Pump
Cooling
- Electric
Appliances
- Included: Refrigerator
- Laundry: Laundry Room
Features
- All Bedrooms Down
- Flooring: Carpet, Concrete, Laminate
- Has fireplace: Yes
- Fireplace features: Wood Burning Stove
Interior area
- Total structure area: 2,800
- Total interior livable area: 2,800 sqft
Property
Parking
- Parking features: Garage
- Has garage: Yes
Features
- Levels: One
- Stories: 1
- Patio & porch: Deck, Porch
- Exterior features: Shop
- Has private pool: Yes
- Pool features: In Ground
- Fencing: Partial
- Has view: Yes
- View description: Mountain(s)
Lot
- Size: 10 Acres
- Features: Rural Property, Wooded
Details
- Parcel number: 0000056710000
Construction
Type & style
- Home type: SingleFamily
- Architectural style: Ranch
- Property subtype: Single Family Residence
Materials
- Metal/Vinyl Siding
- Foundation: Slab/Crawl Combination
- Roof: Metal
Condition
- New construction: No
- Year built: 1975
Utilities & green energy
- Electric: Electric-Co-op
- Sewer: Septic Tank
- Water: Public
Community & HOA
Community
- Subdivision: Metes & Bounds
HOA
- Has HOA: No
Location
- Region: Clinton
Financial & listing details
- Price per square foot: $66/sqft
- Tax assessed value: $110,550
- Annual tax amount: $957
- Date on market: 3/2/2025
- Listing terms: Conventional,Cash
- Road surface type: Gravel
Estimated market value
Not available
Estimated sales range
Not available
$2,276/mo
Price history
Price history
| Date | Event | Price |
|---|---|---|
| 2/2/2026 | Listed for sale | $185,000$66/sqft |
Source: | ||
| 1/29/2026 | Pending sale | $185,000$66/sqft |
Source: United Country #03105-25103 Report a problem | ||
| 1/22/2026 | Contingent | $185,000$66/sqft |
Source: | ||
| 12/19/2025 | Price change | $185,000-26%$66/sqft |
Source: | ||
| 7/31/2025 | Price change | $250,000-7.4%$89/sqft |
Source: | ||
Public tax history
Public tax history
| Year | Property taxes | Tax assessment |
|---|---|---|
| 2024 | $503 -13% | $21,400 |
| 2023 | $578 -8% | $21,400 |
| 2022 | $628 | $21,400 |
Find assessor info on the county website
BuyAbility℠ payment
Est. payment
$1,011/mo
Principal & interest
$875
Property taxes
$71
Home insurance
$65
Climate risks
Neighborhood: 72031
Nearby schools
GreatSchools rating
- 6/10Cowsert Elementary SchoolGrades: PK-5Distance: 3.3 mi
- 8/10Clinton Jr High SchoolGrades: 6-8Distance: 3.5 mi
- 7/10Clinton High SchoolGrades: 9-12Distance: 3.5 mi
- Loading
- Loading
