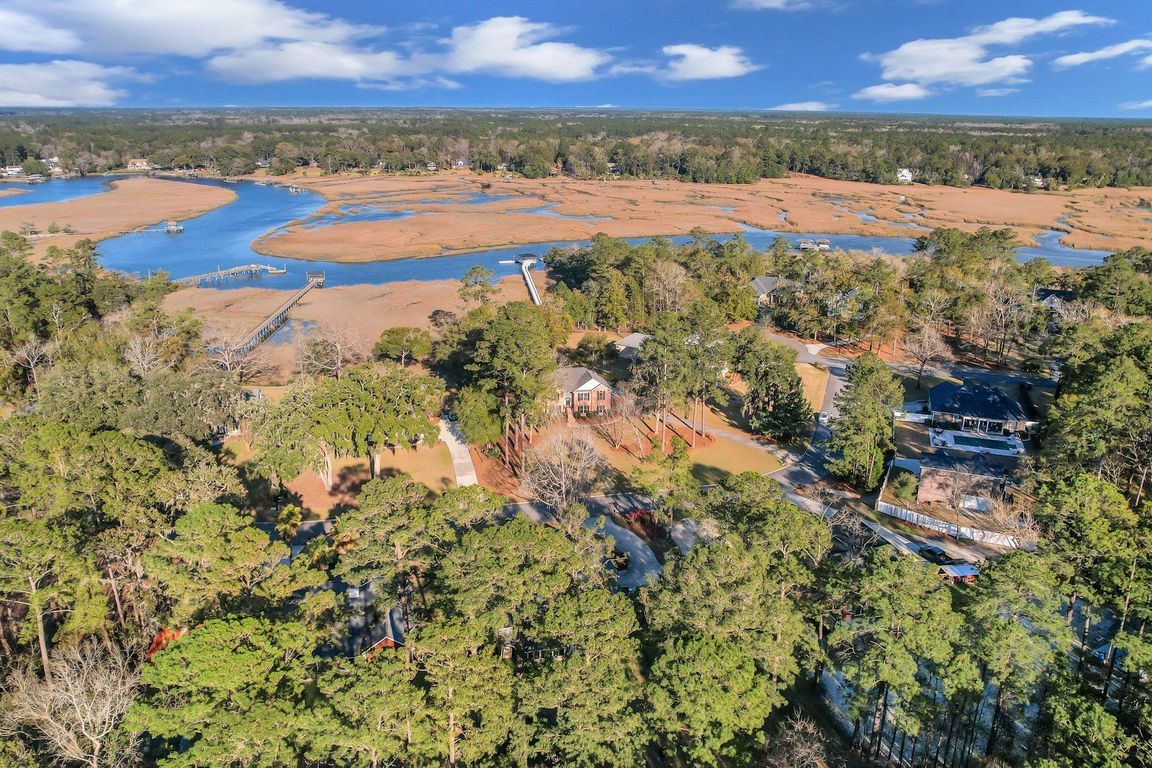
ContingentPrice cut: $10K (7/15)
$739,900
4beds
3,029sqft
659 Harbour Ln, Richmond Hill, GA 31324
4beds
3,029sqft
Single family residence
Built in 2004
0.82 Acres
2 Garage spaces
$244 price/sqft
$750 annually HOA fee
What's special
Deepwater accessBreathtaking sunrise marsh viewsSide-entry garageLarge porchStainless-steel appliancesArchitectural shinglesStylish tile backsplash
Welcome home to Marsh Harbour! This stunning full brick home offers breathtaking sunrise marsh views and deepwater access. Just steps from the community dock and boat with hoist launch, this home is perfect for boating enthusiasts. The exterior features architectural shingles, a large porch, and a side-entry garage, providing ample parking ...
- 212 days |
- 705 |
- 13 |
Likely to sell faster than
Source: Hive MLS,MLS#: 327164 Originating MLS: Savannah Multi-List Corporation
Originating MLS: Savannah Multi-List Corporation
Travel times
Kitchen
Living Room
Dining Room
Primary Bedroom
Primary Bathroom
Primary Closet
Backyard
Porch
Zillow last checked: 7 hours ago
Listing updated: October 09, 2025 at 06:47am
Listed by:
Ashley Johnson 336-455-2128,
eXp Realty LLC,
Robin Allison 912-656-2985,
eXp Realty LLC
Source: Hive MLS,MLS#: 327164 Originating MLS: Savannah Multi-List Corporation
Originating MLS: Savannah Multi-List Corporation
Facts & features
Interior
Bedrooms & bathrooms
- Bedrooms: 4
- Bathrooms: 3
- Full bathrooms: 3
Primary bedroom
- Description: Flooring: Carpet
- Level: Main
- Dimensions: 0 x 0
Bedroom 2
- Description: Flooring: Carpet
- Level: Main
- Dimensions: 0 x 0
Bedroom 3
- Description: Flooring: Carpet
- Level: Lower
- Dimensions: 0 x 0
Bedroom 4
- Description: Flooring: Carpet
- Level: Lower
- Dimensions: 0 x 0
Primary bathroom
- Description: Flooring: Vinyl
- Level: Main
- Dimensions: 0 x 0
Bathroom 2
- Description: Flooring: Vinyl
- Level: Main
- Dimensions: 0 x 0
Bathroom 3
- Description: Flooring: Vinyl
- Level: Lower
- Dimensions: 0 x 0
Breakfast room nook
- Description: Flooring: Vinyl
- Level: Main
- Dimensions: 0 x 0
Dining room
- Description: Flooring: Vinyl
- Level: Main
- Dimensions: 0 x 0
Great room
- Description: Flooring: Vinyl
- Level: Main
- Dimensions: 0 x 0
Kitchen
- Description: Flooring: Vinyl
- Level: Main
- Dimensions: 0 x 0
Laundry
- Description: Flooring: Vinyl
- Dimensions: 0 x 0
Recreation
- Description: Flooring: Vinyl
- Level: Lower
- Dimensions: 0 x 0
Heating
- Electric, Heat Pump
Cooling
- Central Air, Electric
Appliances
- Included: Some Electric Appliances, Dishwasher, Electric Water Heater, Microwave, Oven, Range, Range Hood
- Laundry: Laundry Room, Laundry Tub, Sink
Features
- Breakfast Bar, Breakfast Area, Double Vanity, Entrance Foyer, Garden Tub/Roman Tub, High Ceilings, Main Level Primary, Pantry, Pull Down Attic Stairs, Fireplace, Programmable Thermostat
- Basement: Walk-Out Access
- Attic: Pull Down Stairs
- Number of fireplaces: 1
- Fireplace features: Gas, Living Room
- Common walls with other units/homes: No Common Walls
Interior area
- Total interior livable area: 3,029 sqft
Video & virtual tour
Property
Parking
- Total spaces: 2
- Parking features: Attached, Garage Door Opener
- Garage spaces: 2
Features
- Patio & porch: Deck, Porch, Screened
- Exterior features: Deck, Porch, Landscape Lights
- Has view: Yes
- View description: Marsh View, River, Creek/Stream, Water
- Has water view: Yes
- Water view: River,Creek/Stream,Water
- Body of water: Tivoli River
Lot
- Size: 0.82 Acres
- Dimensions: 35,719
- Features: Back Yard, Garden, Level, Private, Sprinkler System
Details
- Additional structures: Other, Storage
- Parcel number: 0634064
- Zoning: R-15
- Zoning description: Single Family
- Special conditions: Standard
Construction
Type & style
- Home type: SingleFamily
- Architectural style: Traditional
- Property subtype: Single Family Residence
Materials
- Brick
- Foundation: Slab
- Roof: Asphalt,Ridge Vents
Condition
- New construction: No
- Year built: 2004
Details
- Builder name: Hallmark
Utilities & green energy
- Sewer: Septic Tank
- Water: Shared Well
- Utilities for property: Cable Available, Underground Utilities
Community & HOA
Community
- Features: Boat Facilities, Dock, Marina
- Subdivision: Marsh Harbour
HOA
- Has HOA: Yes
- HOA fee: $750 annually
Location
- Region: Richmond Hill
Financial & listing details
- Price per square foot: $244/sqft
- Tax assessed value: $583,880
- Annual tax amount: $5,698
- Date on market: 3/13/2025
- Listing terms: Cash,Conventional,VA Loan
- Ownership: Homeowner/Owner
- Road surface type: Asphalt