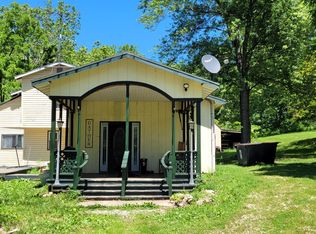Come fly home! This is an amazing, beautiful, and unique 123-acre property nestled in the rolling hills just south of Mountain Grove. The private driveway leads you through a gorgeous entrance with stone pillars and automatic gates. The main house features two bedrooms with private baths attached. The master has a large walk-in closet and the other bedroom has two large closets. The living room is very spacious with rock fireplace. Walk out the front door into a beautiful big yard with black walnut trees, grape vines and a producing orchard including pear apple, peach & cherry trees with a wonderful gardening spot with raised beds. Guest House is charming and features an open layout with a kitchenette, bathroom, and living space with an outside shower. A must-see. The land has a nice balance of wooded and open ground with some fencing for livestock with automatic waterer. Food plots have been planted for excellent hunting; Deer, turkey, rabbit... Trails cut throughout the entire property for horseback riding, side by sides and hiking. Enjoy the summer day on your own sandbar/beach along the streaming creek and end it with a bonfire on the creek bank. Yes, you can actually fly home! The property has a grass runway and a 60x40 airplane hangar along with a large workshop that sits beside the house with electric. If you don't own a plane the grass runway makes for great open land and the airplane hangar is great space.Come live your dream in the beautiful Ozarks and enjoy all the options this one-of-a-kind property has to offer!
This property is off market, which means it's not currently listed for sale or rent on Zillow. This may be different from what's available on other websites or public sources.
