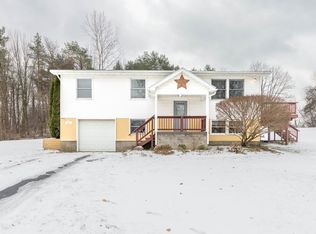Closed
$180,000
659 Filkins Rd, Newark, NY 14513
3beds
1,405sqft
Single Family Residence
Built in 1890
0.97 Acres Lot
$210,800 Zestimate®
$128/sqft
$1,854 Estimated rent
Home value
$210,800
$198,000 - $226,000
$1,854/mo
Zestimate® history
Loading...
Owner options
Explore your selling options
What's special
COUNTRY LIVING! First Floor Living on a Large 1 Acre lot backing to woods! Enclosed Country Porch! Spacious Family Room. Bright Eat-in Kitchen with hardwood floors, tile backsplash and french doors leading to the back patio. FIRST FLOOR FULL BATH w/step-in shower and FIRST FLOOR LAUNDRY! 3 First Floor Bedrooms-One with separate outdoor access and built-in storage shelves, another with a HUGE WALK-IN CLOSET and all bedrooms have ceiling fans! 2nd FULL BATHROOM in the partially finished basement is tiled with a large Jacuzzi Tub! *1.5-Car attached garage and separate detached OUTBUILDING is great for your hobbies and additional storage! Convenient FULLY-FENCED IN section of the yard off the back patio offers peace of mind! NEARBY ERIE CANAL TRAIL ACCESS-just 5 minutes to Harder Canal Park and the Village of Newark with the Port of Newark and shopping! *Roof 2011 *H20 Heater 2020 **DELAYED NEGOTIATIONS through Wednesday August 16 @ 12pm
Zillow last checked: 8 hours ago
Listing updated: October 27, 2023 at 05:14am
Listed by:
Sara Verstraete 585-248-0250,
RE/MAX Realty Group,
Robert A. Schreiber 585-248-0250,
RE/MAX Realty Group
Bought with:
David Darling, 10401371700
Debbie Fisher Hometown Realty, LLC
Source: NYSAMLSs,MLS#: R1489878 Originating MLS: Rochester
Originating MLS: Rochester
Facts & features
Interior
Bedrooms & bathrooms
- Bedrooms: 3
- Bathrooms: 2
- Full bathrooms: 2
- Main level bathrooms: 1
- Main level bedrooms: 3
Heating
- Gas, Hot Water, Steam
Cooling
- Window Unit(s)
Appliances
- Included: Dryer, Dishwasher, Gas Oven, Gas Range, Gas Water Heater, Microwave, Refrigerator, Washer
- Laundry: Main Level
Features
- Ceiling Fan(s), Entrance Foyer, Eat-in Kitchen, Country Kitchen, Pantry, Natural Woodwork, Bedroom on Main Level, Main Level Primary
- Flooring: Hardwood, Laminate, Varies
- Windows: Thermal Windows
- Basement: Crawl Space,Partial
- Has fireplace: No
Interior area
- Total structure area: 1,405
- Total interior livable area: 1,405 sqft
Property
Parking
- Total spaces: 1.5
- Parking features: Attached, Garage, Driveway, Garage Door Opener
- Attached garage spaces: 1.5
Features
- Levels: One
- Stories: 1
- Patio & porch: Deck, Enclosed, Patio, Porch
- Exterior features: Blacktop Driveway, Deck, Fully Fenced, Fence, Play Structure, Pool, Patio
- Pool features: Above Ground
- Fencing: Full,Partial
Lot
- Size: 0.97 Acres
- Features: Agricultural
Details
- Additional structures: Barn(s), Outbuilding, Shed(s), Storage
- Parcel number: 54208906711000005736190000
- Special conditions: Standard
Construction
Type & style
- Home type: SingleFamily
- Architectural style: Historic/Antique,Ranch
- Property subtype: Single Family Residence
Materials
- Vinyl Siding, Copper Plumbing
- Foundation: Block, Stone
- Roof: Asphalt
Condition
- Resale
- Year built: 1890
Utilities & green energy
- Electric: Circuit Breakers
- Sewer: Septic Tank
- Water: Connected, Public
- Utilities for property: Cable Available, High Speed Internet Available, Water Connected
Community & neighborhood
Location
- Region: Newark
Other
Other facts
- Listing terms: Cash,Conventional,FHA,USDA Loan,VA Loan
Price history
| Date | Event | Price |
|---|---|---|
| 10/10/2023 | Sold | $180,000+2.9%$128/sqft |
Source: | ||
| 9/15/2023 | Pending sale | $174,900$124/sqft |
Source: | ||
| 8/18/2023 | Contingent | $174,900$124/sqft |
Source: | ||
| 8/10/2023 | Listed for sale | $174,900$124/sqft |
Source: | ||
Public tax history
| Year | Property taxes | Tax assessment |
|---|---|---|
| 2024 | -- | $168,800 +95.1% |
| 2023 | -- | $86,500 |
| 2022 | -- | $86,500 |
Find assessor info on the county website
Neighborhood: 14513
Nearby schools
GreatSchools rating
- NAPerkins Elementary SchoolGrades: PK-2Distance: 1.2 mi
- 3/10Newark Middle SchoolGrades: 6-8Distance: 0.6 mi
- 4/10Newark Senior High SchoolGrades: 9-12Distance: 0.8 mi
Schools provided by the listing agent
- District: Newark
Source: NYSAMLSs. This data may not be complete. We recommend contacting the local school district to confirm school assignments for this home.
