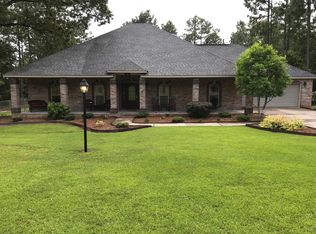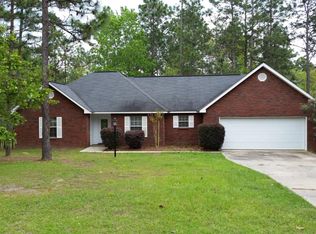Your piece of paradise is calling! Nearly 3 acres, executive home , in-ground saltwater pool, RV and boat parking(20' x 40') plus storage (12' x 20'). Inside is expansive living space with new paint and floors throughout! Bedroom 3 can pull double-duty for guests or as a Mother-in-Law suite with handicap accessible bath and private access to study/ formal living for separate living space. Large additional living area and sunroom off great room and kitchen area gives a lot of options for furniture arrangement. Gourmet kitchen is a cook's dream with huge pantry, stainless appliances, gas cooktop, warming drawer, center island, and built-in Kenmoore refrigerator/ freezer.
This property is off market, which means it's not currently listed for sale or rent on Zillow. This may be different from what's available on other websites or public sources.


