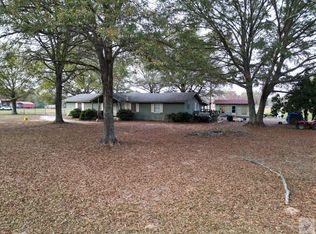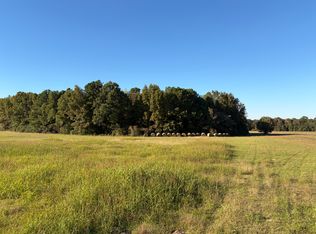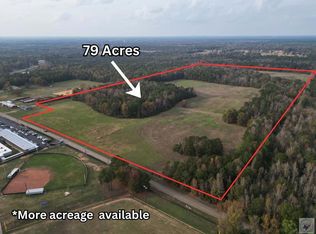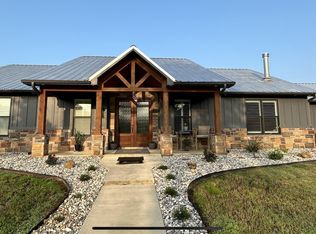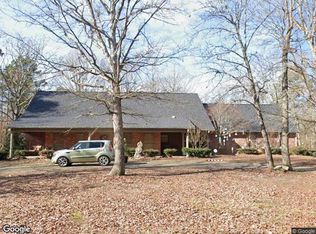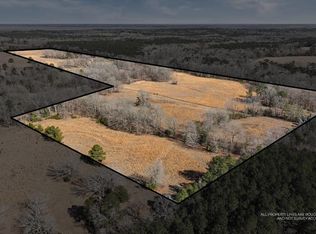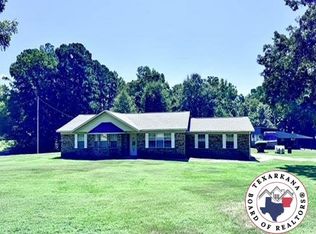Discover 75.2 beautiful acres at 659 E Redcut Rd in Fouke, AR, offering an ideal blend of country living and modern comfort. This property features a 3,000 sq. ft. barndominium-style home with 1,680 sq. ft. of finished living space, combining functionality, charm, and plenty of room to grow. The land includes approximately 40 acres of mature woods and the remainder in open, usable pasture—perfect for livestock, recreation, or future expansion. Enjoy a full homestead setup with a greenhouse, chicken coop, and an RV space under roof. Wildlife is abundant, with frequent deer sightings and a peaceful, secluded atmosphere, all while being conveniently close to town. This is the perfect place for those seeking space, nature, and a versatile property with endless potential.
For sale
Price increase: $379.4K (12/30)
$745,472
659 E Redcut Rd, Fouke, AR 71837
2beds
1,680sqft
Est.:
Single Family Residence
Built in 2007
75.2 Acres Lot
$706,900 Zestimate®
$444/sqft
$-- HOA
What's special
Rv space under roofChicken coopOpen usable pasture
- 69 days |
- 191 |
- 3 |
Zillow last checked: 8 hours ago
Listing updated: December 30, 2025 at 09:51am
Listed by:
Trevor Aslin,
United Country Real Estate Double Creek Land and Home 903-650-9905,
Robyn Hervey,
United Country Real Estate Double Creek Land and Home
Source: TMLS,MLS#: 200650
Tour with a local agent
Facts & features
Interior
Bedrooms & bathrooms
- Bedrooms: 2
- Bathrooms: 2
- Full bathrooms: 2
Rooms
- Room types: Bonus Room
Bedroom
- Description: 2 Primary Bedrooms
Bathroom
- Description: Shower & Tub
Dining room
- Description: Breakfst & Break/Bar
Kitchen
- Description: Formica Countertops,Kitchen Island
Living room
- Description: Single
Heating
- Central
Cooling
- Central Air
Appliances
- Included: Dishwasher, Electric Oven, Gas Cooktop, Water Heater
- Laundry: Electric Dryer Hookup, Washer Hookup
Features
- Attic Stairs
- Flooring: Ceramic Tile, Plank
- Windows: Double Pane Windows
- Has basement: No
- Fireplace features: Free Standing, Gas Log
Interior area
- Total structure area: 1,680
- Total interior livable area: 1,680 sqft
Video & virtual tour
Property
Parking
- Total spaces: 3
- Parking features: Attached Carport, Covered, Garage Door Opener, Garage Faces Front, RV Access/Parking, Workshop in Garage
- Attached garage spaces: 1
- Carport spaces: 2
- Covered spaces: 3
Features
- Levels: One
- Stories: 1
- Patio & porch: Covered, Porch
- Pool features: None
- Fencing: Partial
Lot
- Size: 75.2 Acres
Details
- Additional structures: Greenhouse
- Parcel number: 00732901
Construction
Type & style
- Home type: SingleFamily
- Architectural style: Barndominium
- Property subtype: Single Family Residence
Materials
- Metal Siding
- Foundation: Slab
- Roof: Metal
Condition
- New construction: No
- Year built: 2007
Utilities & green energy
- Electric: Electric - SW Arkansas
- Sewer: Private Sewer, Septic Tank
- Water: Well
Community & HOA
HOA
- Has HOA: No
Location
- Region: Fouke
Financial & listing details
- Price per square foot: $444/sqft
- Tax assessed value: $114,550
- Annual tax amount: $1,324
- Date on market: 11/21/2025
- Road surface type: Gravel
Estimated market value
$706,900
$672,000 - $742,000
$1,222/mo
Price history
Price history
| Date | Event | Price |
|---|---|---|
| 12/30/2025 | Price change | $745,472+103.6%$444/sqft |
Source: TMLS #200650 Report a problem | ||
| 12/10/2025 | Price change | $366,106-56.7%$218/sqft |
Source: TMLS #200759 Report a problem | ||
| 11/21/2025 | Listed for sale | $845,472+87.9%$503/sqft |
Source: TMLS #200650 Report a problem | ||
| 5/11/2025 | Listing removed | $449,900$268/sqft |
Source: TMLS #114857 Report a problem | ||
| 5/10/2024 | Listed for sale | $449,900$268/sqft |
Source: TMLS #114857 Report a problem | ||
Public tax history
Public tax history
| Year | Property taxes | Tax assessment |
|---|---|---|
| 2024 | $1,324 | $22,910 |
| 2023 | $1,324 +4.5% | $22,910 |
| 2022 | $1,267 | $22,910 |
Find assessor info on the county website
BuyAbility℠ payment
Est. payment
$3,537/mo
Principal & interest
$2891
Property taxes
$385
Home insurance
$261
Climate risks
Neighborhood: 71837
Nearby schools
GreatSchools rating
- 4/10Fouke Elementary SchoolGrades: PK-5Distance: 0.8 mi
- 6/10Paulette Smith Middle SchoolGrades: 6-8Distance: 0.5 mi
- 6/10Fouke High SchoolGrades: 9-12Distance: 0.5 mi
- Loading
- Loading
